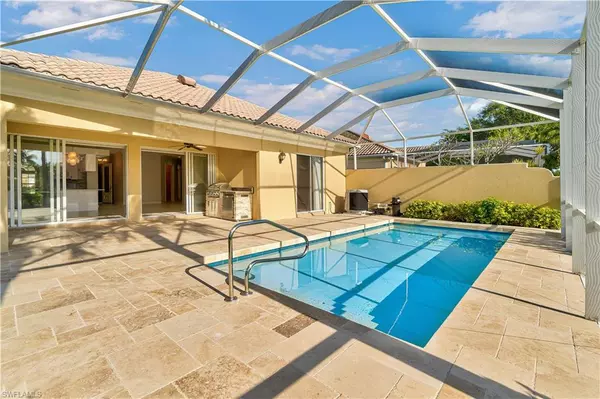For more information regarding the value of a property, please contact us for a free consultation.
Key Details
Sold Price $850,000
Property Type Single Family Home
Sub Type Single Family Residence
Listing Status Sold
Purchase Type For Sale
Square Footage 2,001 sqft
Price per Sqft $424
Subdivision Island Walk
MLS Listing ID 222023164
Sold Date 05/02/22
Style Traditional
Bedrooms 3
Full Baths 2
HOA Fees $452/qua
HOA Y/N Yes
Originating Board Naples
Year Built 2000
Annual Tax Amount $3,460
Tax Year 2021
Property Description
**Gorgeous Home With Heated Pool** So Many Upgrades !! This spectacular 3 Bedroom + Den Oakmont Model Home with a Stunning Pool that has been freshly renovated. To complete your enjoyment of this tropical oasis your Lanai features a Beautiful Travertine Marble Deck that overlooks the tranquil lake making it perfect for BBQ & entertaining family and friends! Home shows like a Designer Showcase. Better Than New with Upgrades Galore including generous Crown Molding throughout, Home has been freshly painted in Custom Tones inside & outside. Beautiful Tile throughout so you never have to deal with carpet, Quartz Counters in the Open New Kitchen Cabinets with Roll-Out Drawers, Upgraded Light Fixtures and Fans, Stainless Appliances ordered for June 2022, Plantation Shutters, Custom bookcases & Desk in Den, Security System for your peace of mind. The gracious and serene lifestyle of Award Winning IslandWalk comes with Amenities Galore and LOW FEES that includes HDTV, High Speed Internet and Lawn Care. Don't let this one get away… make this Stunning Oasis YOUR address in Paradise!
Location
State FL
County Collier
Area Na22 - S/O Immokalee 1, 2, 32, 95, 96, 97
Rooms
Dining Room Breakfast Bar, Dining - Family
Kitchen Pantry
Interior
Interior Features Central Vacuum, Great Room, Split Bedrooms, Den - Study, Built-In Cabinets, Wired for Data, Closet Cabinets, Custom Mirrors, Multi Phone Lines, Pantry, Volume Ceiling
Heating Central Electric
Cooling Ceiling Fan(s), Central Electric
Flooring Tile
Window Features Single Hung,Sliding,Decorative Shutters,Window Coverings
Appliance Electric Cooktop, Dishwasher, Disposal, Dryer, Microwave, Refrigerator/Icemaker, Self Cleaning Oven, Washer
Laundry Inside, Sink
Exterior
Garage Spaces 2.0
Pool Community Lap Pool, In Ground, Concrete, Electric Heat, Screen Enclosure
Community Features Beauty Salon, Bike And Jog Path, Bike Storage, Bocce Court, Clubhouse, Pool, Community Room, Fitness Center, Hobby Room, Internet Access, Library, Pickleball, Putting Green, Restaurant, Sidewalks, Street Lights, Tennis Court(s), Trash Chute, Vehicle Wash Area, Gated, Tennis
Utilities Available Underground Utilities, Cable Available
Waterfront Description Lake Front
View Y/N No
Roof Type Tile
Porch Screened Lanai/Porch
Garage Yes
Private Pool Yes
Building
Lot Description Regular
Sewer Central
Water Central
Architectural Style Traditional
Structure Type Concrete,Stucco
New Construction No
Schools
Elementary Schools Vineyards Elementary School
Middle Schools Oakridge Middle School
High Schools Gulf Coast High School
Others
HOA Fee Include Cable TV,Internet,Irrigation Water,Maintenance Grounds,Legal/Accounting,Manager,Pest Control Exterior,Repairs,Reserve,Security,Sewer,Street Lights,Street Maintenance
Tax ID 52250026387
Ownership Single Family
Security Features Smoke Detector(s),Smoke Detectors
Acceptable Financing Buyer Finance/Cash
Listing Terms Buyer Finance/Cash
Read Less Info
Want to know what your home might be worth? Contact us for a FREE valuation!

Our team is ready to help you sell your home for the highest possible price ASAP
Bought with Premiere Plus Realty Co.



