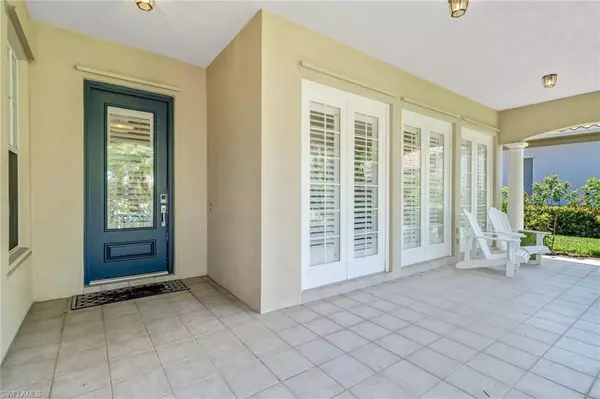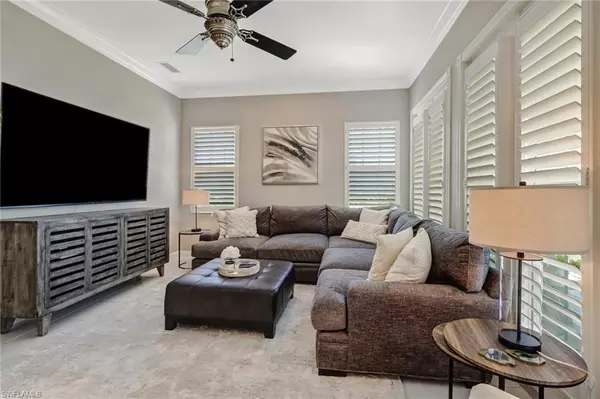For more information regarding the value of a property, please contact us for a free consultation.
Key Details
Sold Price $998,500
Property Type Single Family Home
Sub Type Single Family Residence
Listing Status Sold
Purchase Type For Sale
Square Footage 2,487 sqft
Price per Sqft $401
Subdivision Island Walk
MLS Listing ID 222030515
Sold Date 07/08/22
Bedrooms 5
Full Baths 3
HOA Fees $474/qua
HOA Y/N Yes
Originating Board Naples
Year Built 2002
Annual Tax Amount $5,348
Tax Year 2021
Lot Size 8,712 Sqft
Acres 0.2
Property Description
Amenites, Location and Upgrades! This beautiful Carlyle Model has it all! Rarely scene builders option 5 bedroom, 3 bath, 2 car garage home in the sought after community of Island Walk!.....This home features a newer title roof (2020) and gutters, salt water pool and spa, updated kitchen with stainless steel appliances, granite countertops, custom wood cabinets, crown moulding, title and new laminate floors throughout, 2 separate living rooms, plantation shutters, LED smart lighting, newer AC (2021), freshly painted interior and exterior, custom landscape lighting, screened lanai with lake views, and located just .01 miles from the main entrance! Best of all the COMMUNITY! Island Walk features gated security, resort style pool, lap pool, fitness center, tennis, basketball, bocce, restaurant, gas station, car wash, library, post office, ice cream shop, social rooms for gatherings and miles of walking or biking paths! Close to I-75, 5th Ave, Mercato, the new Founders Square, and the world famous Naples Beaches!!!
Location
State FL
County Collier
Area Na22 - S/O Immokalee 1, 2, 32, 95, 96, 97
Rooms
Dining Room Breakfast Bar, Dining - Living
Kitchen Kitchen Island, Pantry
Interior
Interior Features Split Bedrooms, Built-In Cabinets, Wired for Data, Volume Ceiling, Walk-In Closet(s)
Heating Central Electric
Cooling Ceiling Fan(s), Central Electric
Flooring Laminate, Tile
Window Features Single Hung,Shutters - Manual
Appliance Dishwasher, Disposal, Dryer, Microwave, Range, Refrigerator/Icemaker, Washer
Exterior
Exterior Feature Sprinkler Auto
Garage Spaces 2.0
Pool Community Lap Pool, In Ground, Concrete, Custom Upgrades, Electric Heat, Salt Water, Screen Enclosure, Self Cleaning
Community Features Basketball, BBQ - Picnic, Bike And Jog Path, Billiards, Clubhouse, Pool, Community Room, Library, Pickleball, Restaurant, Shuffleboard, Sidewalks, Street Lights, Tennis Court(s), Vehicle Wash Area, Gated
Utilities Available Cable Available
Waterfront Description Lake Front
View Y/N No
Roof Type Tile
Garage Yes
Private Pool Yes
Building
Lot Description Regular
Story 1
Sewer Central
Water Central
Level or Stories 1 Story/Ranch
Structure Type Concrete Block,Stucco
New Construction No
Schools
Elementary Schools Vineyards Elementary School
Middle Schools Oakridge Middle School
High Schools Gulf Coast High School
Others
HOA Fee Include Irrigation Water,Maintenance Grounds,Legal/Accounting,Rec Facilities,Street Lights,Street Maintenance
Tax ID 52252001643
Ownership Single Family
Security Features Security System,Smoke Detectors
Acceptable Financing Buyer Finance/Cash
Listing Terms Buyer Finance/Cash
Read Less Info
Want to know what your home might be worth? Contact us for a FREE valuation!

Our team is ready to help you sell your home for the highest possible price ASAP
Bought with Premiere Plus Realty Co.



