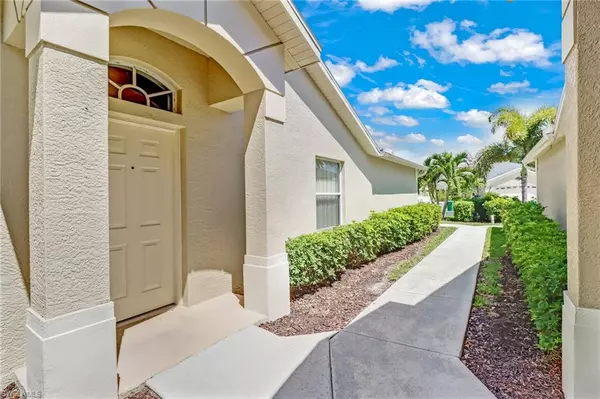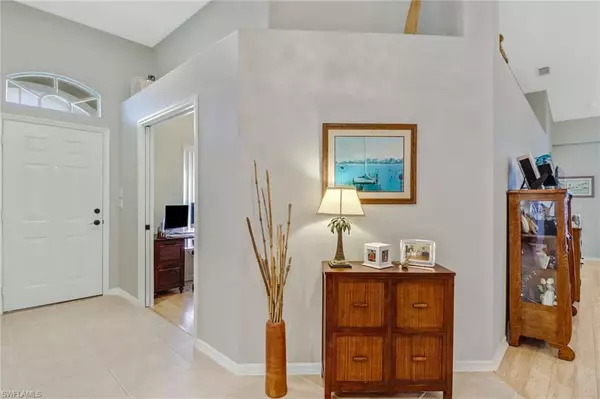For more information regarding the value of a property, please contact us for a free consultation.
Key Details
Sold Price $490,000
Property Type Single Family Home
Sub Type Villa Attached
Listing Status Sold
Purchase Type For Sale
Square Footage 1,451 sqft
Price per Sqft $337
Subdivision Ibis Cove
MLS Listing ID 222034362
Sold Date 06/23/22
Bedrooms 2
Full Baths 2
HOA Y/N Yes
Originating Board Naples
Year Built 2003
Annual Tax Amount $1,705
Tax Year 2021
Property Description
You will fall in love with this spacious villa with NEWER ROOF in the popular gated North Naples neighborhood of Ibis Cove the second you see it. This home is absolutely immaculate and ready for immediate occupancy by new owners! Cooking in the large kitchen is a dream with this much counter space, 1yr old high-end GE stainless steel appliances and plenty of storage. There's low maintenance here with laminate and tile flooring. There is a large den that could easily be used as a third bedroom if you do not need a home office. The master bedroom features his & hers closets, high vaulted ceilings and lots of natural light. The master bath features dual sinks and a large shower. If you want to enjoy the beautiful Florida weather, the screened lanai offers plentiful outdoor space with part of it being fully covered with a ceiling fan and wired for TV. I really love the small details of this villa such as the plant shelves, separate laundry room, natural light and open floor plan with split bedrooms. The community offers tennis, a clubhouse with fitness center, card room, library, billiards, a large swimming pool and tennis courts. LOW HOA FEES include fiberoptic cable TV and internet!
Location
State FL
County Collier
Area Na22 - S/O Immokalee 1, 2, 32, 95, 96, 97
Direction This may come as a surprise but your GPS will take you right there.
Rooms
Dining Room Breakfast Room, Dining - Family, Eat-in Kitchen
Kitchen Built-In Desk, Pantry
Interior
Interior Features Great Room, Split Bedrooms, Family Room, Guest Bath, Guest Room, Home Office, Den - Study, Built-In Cabinets, Wired for Data, Vaulted Ceiling(s)
Heating Central Electric
Cooling Ceiling Fan(s), Central Electric
Flooring Laminate, Tile
Window Features Double Hung,Sliding,Shutters - Manual
Appliance Electric Cooktop, Dishwasher, Disposal, Dryer, Microwave, Range, Refrigerator/Icemaker, Self Cleaning Oven, Washer
Laundry Inside
Exterior
Exterior Feature Sprinkler Auto
Garage Spaces 2.0
Community Features Billiards, Clubhouse, Pool, Community Spa/Hot tub, Fitness Center, Sidewalks, Street Lights, Tennis Court(s), Gated
Utilities Available Cable Available
Waterfront Description None
View Y/N Yes
View Landscaped Area
Roof Type Shingle
Porch Screened Lanai/Porch, Patio
Garage Yes
Private Pool No
Building
Lot Description Regular
Faces This may come as a surprise but your GPS will take you right there.
Sewer Central
Water Central
Structure Type Concrete Block,Stucco
New Construction No
Schools
Elementary Schools Laurel Oak Elementary School
Middle Schools Oakridge Middle School
High Schools Gulf Coast High School
Others
HOA Fee Include Internet,Irrigation Water,Maintenance Grounds,Legal/Accounting,Manager,Reserve,Street Lights
Tax ID 51147010863
Ownership Single Family
Acceptable Financing Buyer Finance/Cash
Listing Terms Buyer Finance/Cash
Read Less Info
Want to know what your home might be worth? Contact us for a FREE valuation!

Our team is ready to help you sell your home for the highest possible price ASAP
Bought with Premier Sotheby's International Realty



