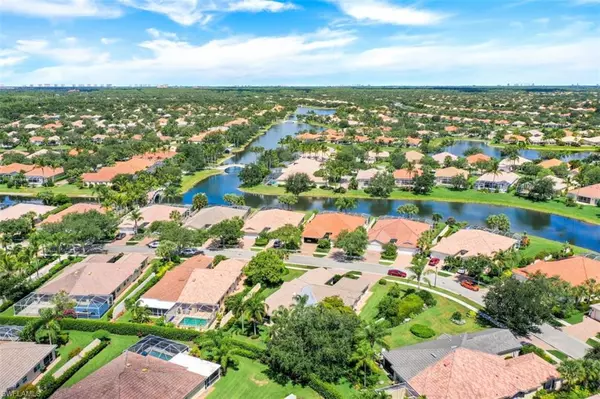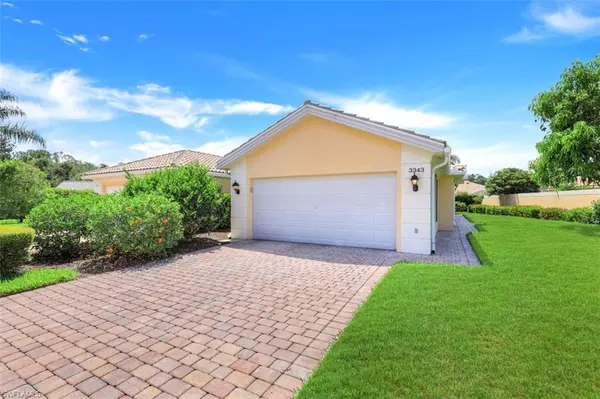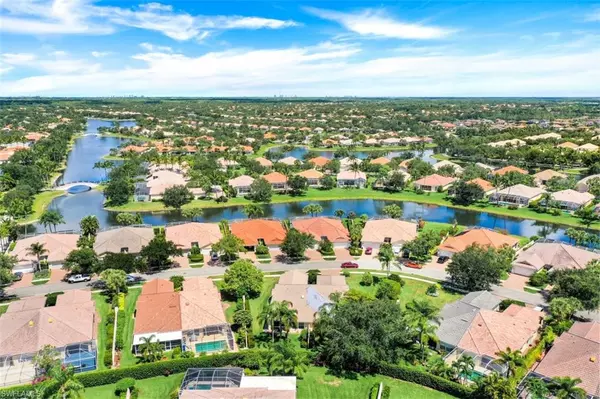For more information regarding the value of a property, please contact us for a free consultation.
Key Details
Sold Price $455,000
Property Type Single Family Home
Sub Type Villa Attached
Listing Status Sold
Purchase Type For Sale
Square Footage 1,540 sqft
Price per Sqft $295
Subdivision Island Walk
MLS Listing ID 222042339
Sold Date 08/09/22
Style Traditional
Bedrooms 2
Full Baths 2
HOA Fees $418/qua
HOA Y/N Yes
Originating Board Naples
Year Built 2002
Annual Tax Amount $2,011
Tax Year 2021
Property Description
This Beautiful Capri Model 2 Bedroom & 2 Bathroom +Den Home is sitting on an oversized lot. Features a 2 Car Garage and Granite Countertops, Custom tile & wood floors, popular Open Floor Plan is great for entertaining and offers easy maintenance so you can relax & enjoy the Naples lifestyle. Conveniently located near the Entry Gate and a short walk to Towncenter with all the Amenities, including 2 Pools so you will save $$ by not having personal pool maintenance & insurance. You can add your personal touches & design the space to live casually or formally. Perfect for entertaining or working from home, the Vaulted Ceilings and Natural Light Enhance the Living Space. Extras include Central Vacuum, Security System and Storm Shutters for your peace of mind. This exceptional buy includes Lawn/Landscaping/Irrigation Care, HDTV & High Speed Internet in the LOW FEES. IslandWalk has amenities galore which include a Town Center with 8 Har-tru Tennis Courts, Fitness Center, Bocce Courts, Restaurant, Gas Station, Car Wash, Hair & Nail Salon and Post Office. Come & make this your perfect home to Work, Play and enjoy Naples lifestyle.
Location
State FL
County Collier
Area Na22 - S/O Immokalee 1, 2, 32, 95, 96, 97
Rooms
Dining Room Breakfast Bar, Dining - Family
Kitchen Pantry
Interior
Interior Features Central Vacuum, Great Room, Split Bedrooms, Den - Study, Built-In Cabinets, Wired for Data, Closet Cabinets, Custom Mirrors, Multi Phone Lines, Pantry, Vaulted Ceiling(s), Walk-In Closet(s)
Heating Central Electric
Cooling Ceiling Fan(s), Central Electric
Flooring Tile
Window Features Single Hung,Sliding,Shutters - Manual,Decorative Shutters,Window Coverings
Appliance Electric Cooktop, Dishwasher, Dryer, Microwave, Refrigerator/Freezer, Self Cleaning Oven, Washer
Laundry Inside, Sink
Exterior
Garage Spaces 2.0
Pool Community Lap Pool
Community Features Beauty Salon, Bike And Jog Path, Bike Storage, Bocce Court, Clubhouse, Pool, Community Room, Fitness Center, Hobby Room, Internet Access, Library, Pickleball, Putting Green, Restaurant, Sidewalks, Street Lights, Tennis Court(s), Vehicle Wash Area, Gated, Tennis
Utilities Available Underground Utilities, Cable Available
Waterfront Description None
View Y/N Yes
View Landscaped Area
Roof Type Tile
Porch Screened Lanai/Porch
Garage Yes
Private Pool No
Building
Lot Description Oversize
Sewer Central
Water Central
Architectural Style Traditional
Structure Type Concrete,Stucco
New Construction No
Schools
Elementary Schools Vineyards Elementary School
Middle Schools Oakridge Middle School
High Schools Gulf Coast High School
Others
HOA Fee Include Cable TV,Internet,Irrigation Water,Maintenance Grounds,Legal/Accounting,Manager,Pest Control Exterior,Rec Facilities,Repairs,Reserve,Security,Sewer,Street Lights,Street Maintenance
Tax ID 52752014266
Ownership Single Family
Security Features Smoke Detector(s),Smoke Detectors
Acceptable Financing Buyer Finance/Cash
Listing Terms Buyer Finance/Cash
Read Less Info
Want to know what your home might be worth? Contact us for a FREE valuation!

Our team is ready to help you sell your home for the highest possible price ASAP
Bought with Coldwell Banker Realty



