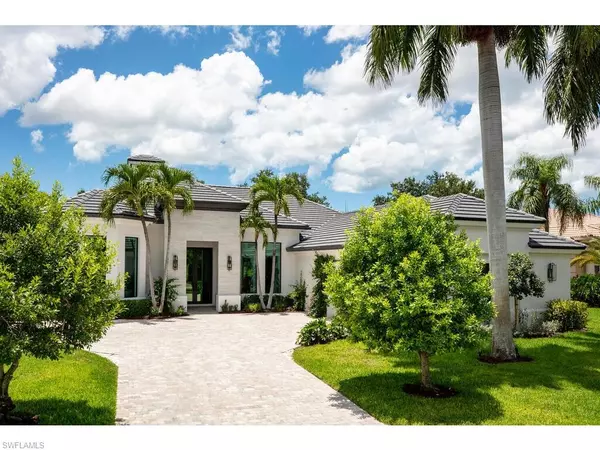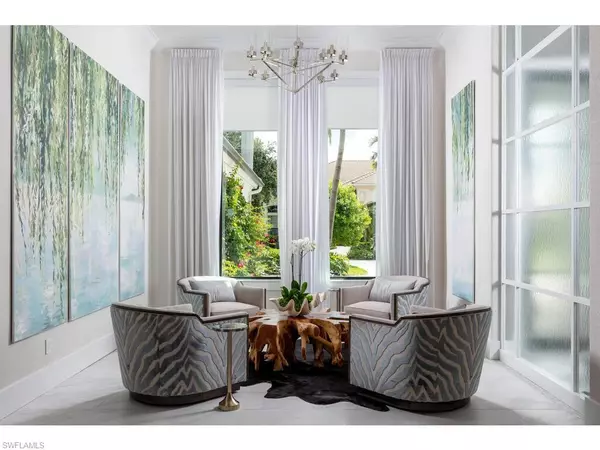For more information regarding the value of a property, please contact us for a free consultation.
Key Details
Sold Price $3,150,000
Property Type Single Family Home
Sub Type Single Family Residence
Listing Status Sold
Purchase Type For Sale
Square Footage 3,733 sqft
Price per Sqft $843
Subdivision Terracina
MLS Listing ID 222054133
Sold Date 10/05/22
Style Traditional
Bedrooms 4
Full Baths 4
Half Baths 1
HOA Fees $362/qua
HOA Y/N Yes
Originating Board Naples
Year Built 2001
Annual Tax Amount $9,320
Tax Year 2021
Lot Size 0.380 Acres
Acres 0.38
Property Description
Move right in to this impeccably renovated residence located in Terracina in the Vineyards! Offering 3733 sqft 4+den/ 4.5 baths. Upon entering, custom floor to ceiling drapery adorns large Impact sliders that stack back for outdoor indoor living. The great room plan opens up to a stunning kitchen w/dual waterfall edge island counter tops w/seating for four. Oversized gas range w/pot filler, custom raised panel cabinetry, and a Butler's pantry, perfect for all of your entertaining needs. Ample outdoor covered space w/custom outdoor kitchen w/bar seating for three. Refinished pool/spa w/new tile flooring. The spacious Master suite w/wood flooring and French doors leads to the covered lanai. The spa-like master bathroom offers his and her vanities, marble tile flooring, free standing tub, and glass enclosed shower w/dual shower heads. Other upgrades: Updated LED lighting, Impact windows and doors, new roof (2021) New AC / Pool Equip. The Vineyards is centrally located close to shopping, I-75, the beach and Vineyards Community Park. The country club has a new Wellness Center w/spa, gym, lap pool, tennis, pickleball courts and 2 championship golf courses. Membership is optional.
Location
State FL
County Collier
Area Na14 -Vanderbilt Rd To Pine Ridge Rd
Rooms
Primary Bedroom Level Master BR Ground
Master Bedroom Master BR Ground
Dining Room Dining - Family, Eat-in Kitchen
Kitchen Built-In Desk, Kitchen Island, Pantry, Walk-In Pantry
Interior
Interior Features Split Bedrooms, Exercise Room, Home Office, Den - Study, Built-In Cabinets, Wired for Data, Closet Cabinets, Custom Mirrors, Pantry, Tray Ceiling(s), Volume Ceiling, Walk-In Closet(s), Wet Bar
Heating Central Electric, Fireplace(s)
Cooling Ceiling Fan(s), Central Electric
Flooring Tile
Fireplace Yes
Window Features Impact Resistant,Single Hung,Sliding,Impact Resistant Windows,Window Coverings
Appliance Gas Cooktop, Dishwasher, Disposal, Dryer, Freezer, Microwave, Range, Refrigerator, Self Cleaning Oven, Washer, Wine Cooler
Laundry Inside, Sink
Exterior
Exterior Feature Sprinkler Auto
Garage Spaces 3.0
Pool In Ground, Concrete, Equipment Stays, Electric Heat
Community Features Golf Non Equity, Bike And Jog Path, Bocce Court, Clubhouse, Park, Pool, Community Spa/Hot tub, Fitness Center, Fitness Center Attended, Full Service Spa, Golf, Internet Access, Pickleball, Private Membership, Putting Green, Restaurant, Sauna, See Remarks, Sidewalks, Street Lights, Tennis Court(s), Volleyball, Gated, Golf Course, Tennis
Utilities Available Underground Utilities, Propane, Cable Available, Natural Gas Available
Waterfront Description None
View Y/N Yes
View Golf Course
Roof Type Tile
Street Surface Paved
Porch Screened Lanai/Porch
Garage Yes
Private Pool Yes
Building
Lot Description On Golf Course, Oversize
Sewer Central
Water Central
Architectural Style Traditional
Structure Type Concrete Block,Stucco
New Construction No
Schools
Elementary Schools Vineyards Elementary School
Middle Schools Oakridge Middle School
High Schools Gulf Coast High School
Others
HOA Fee Include Cable TV,Internet,Legal/Accounting,Manager,Master Assn. Fee Included,Rec Facilities,Repairs,Reserve,Security,Street Lights,Street Maintenance,Trash
Tax ID 76710001585
Ownership Single Family
Security Features Smoke Detector(s),Smoke Detectors
Acceptable Financing Buyer Finance/Cash
Listing Terms Buyer Finance/Cash
Read Less Info
Want to know what your home might be worth? Contact us for a FREE valuation!

Our team is ready to help you sell your home for the highest possible price ASAP
Bought with Premier Sotheby's International Realty



