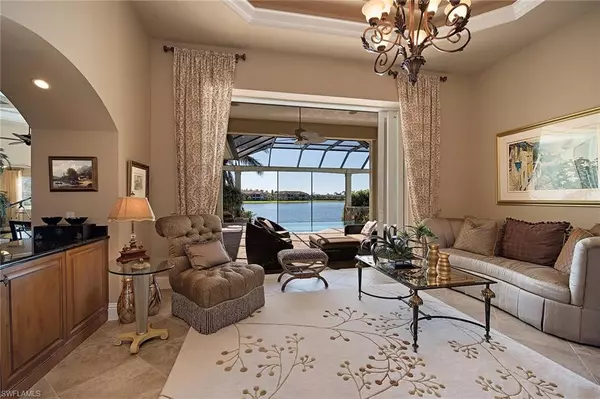For more information regarding the value of a property, please contact us for a free consultation.
Key Details
Sold Price $2,700,000
Property Type Single Family Home
Sub Type Single Family Residence
Listing Status Sold
Purchase Type For Sale
Square Footage 3,181 sqft
Price per Sqft $848
Subdivision Classics Plantation Estates
MLS Listing ID 222073909
Sold Date 05/15/23
Style Traditional
Bedrooms 4
Full Baths 4
Half Baths 1
HOA Fees $233
HOA Y/N Yes
Originating Board Naples
Year Built 2007
Annual Tax Amount $11,923
Tax Year 2021
Lot Size 0.490 Acres
Acres 0.49
Property Description
Magnificent custom estate home built by Lundstrom Development. Elegant entry with beautiful and spacious floor plan. Lighted tray ceilings, crown molding, designer ceiling fans and 12-14-foot ceilings enhance the sophisticated attitude of this home. Formal dining and living room with an additional family room provide a gorgeous environment for entertaining and relaxing with family. Open kitchen with nook and breakfast bar seating, granite countertops, stainless steel appliances and classic custom cabinetry. Enjoy a private master suite with a sitting room, dual walk-in closets, and views of the lake and pool. The master bath provides a large walk-in shower, soaking tub, separate water closets and bidet, accentuated by artful tile flooring. This residence includes a fully equipped outdoor winter kitchen, ample covered and open lanai space, and a beautiful infinity-edge pool and spa with a stone bridge to the upper lounge deck area, all with custom stonework. Long and wide lake views give the feeling of privacy and casual South Florida Luxury. Lely Resort is an amenity-rich community, with world-class Players Club & Spa. Close to the entertainment of both Old Naples and Marco Island.
Location
State FL
County Collier
Area Na19 - Lely Area
Direction Do not use GPS for directions. Collier Blvd Entry. First right turn into the Classics gate. Thru gate and left on Hogan.
Rooms
Dining Room Breakfast Bar, Eat-in Kitchen, Formal
Kitchen Walk-In Pantry
Interior
Interior Features Split Bedrooms, Den - Study, Family Room, Great Room, Guest Bath, Guest Room, Bar, Built-In Cabinets, Wired for Data, Coffered Ceiling(s), Entrance Foyer, Pantry, Tray Ceiling(s), Volume Ceiling, Walk-In Closet(s)
Heating Central Electric
Cooling Ceiling Fan(s), Central Electric
Flooring Carpet, Tile
Window Features Arched,Sliding,Shutters Electric,Window Coverings
Appliance Cooktop, Dishwasher, Disposal, Microwave, Range, Refrigerator, Refrigerator/Icemaker, Self Cleaning Oven, Washer, Wine Cooler
Laundry Inside, Sink
Exterior
Exterior Feature Gas Grill, Outdoor Grill, Outdoor Kitchen, Sprinkler Manual
Garage Spaces 3.0
Pool In Ground, Electric Heat, Screen Enclosure
Community Features Golf Non Equity, Bike And Jog Path, Billiards, Bocce Court, Clubhouse, Pool, Community Room, Community Spa/Hot tub, Fitness Center, Fitness Center Attended, Full Service Spa, Golf, Internet Access, Pickleball, Playground, Private Membership, Restaurant, Sauna, Sidewalks, Street Lights, Tennis Court(s), Gated, Golf Course, Tennis
Utilities Available Underground Utilities, Propane, Cable Available
Waterfront Description Lake Front
View Y/N No
Roof Type Tile
Porch Screened Lanai/Porch
Garage Yes
Private Pool Yes
Building
Lot Description Cul-De-Sac, Oversize
Faces Do not use GPS for directions. Collier Blvd Entry. First right turn into the Classics gate. Thru gate and left on Hogan.
Story 1
Sewer Central
Water Central
Architectural Style Traditional
Level or Stories 1 Story/Ranch
Structure Type Concrete Block,Stucco
New Construction No
Schools
Elementary Schools Lely Elementary School
Middle Schools Manatee Middle School
High Schools Lely High School
Others
HOA Fee Include Maintenance Grounds,Manager,Pest Control Exterior,Street Lights,Street Maintenance
Tax ID 26107001300
Ownership Single Family
Security Features Smoke Detector(s),Smoke Detectors
Acceptable Financing Buyer Finance/Cash
Listing Terms Buyer Finance/Cash
Read Less Info
Want to know what your home might be worth? Contact us for a FREE valuation!

Our team is ready to help you sell your home for the highest possible price ASAP
Bought with John R Wood Properties



