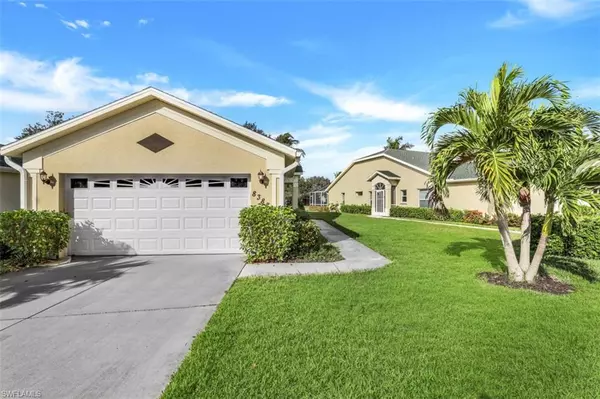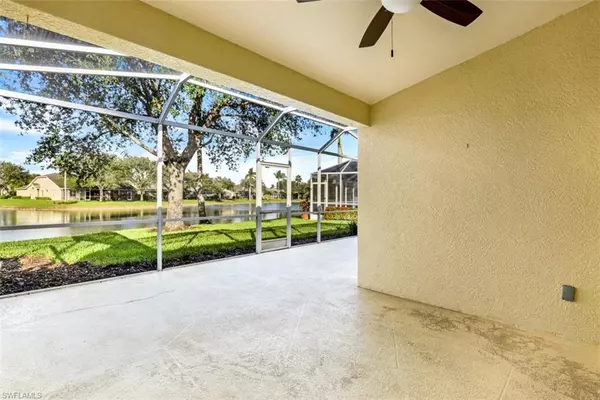For more information regarding the value of a property, please contact us for a free consultation.
Key Details
Sold Price $445,000
Property Type Single Family Home
Sub Type Villa Attached
Listing Status Sold
Purchase Type For Sale
Square Footage 1,455 sqft
Price per Sqft $305
Subdivision Ibis Cove
MLS Listing ID 223000719
Sold Date 03/07/23
Bedrooms 3
Full Baths 2
HOA Fees $291/qua
HOA Y/N Yes
Originating Board Florida Gulf Coast
Year Built 2002
Annual Tax Amount $1,604
Tax Year 2022
Lot Size 6,098 Sqft
Acres 0.14
Property Description
Your premium waterfront Villa in Naples awaits! Western exposure offers STUNNING SUNSETS across the lake & fountain backdrop! One of Naples best kept secrets is the vibrant community of IBIS COVE. Enjoy the well designed floor plan including 2 car garage, 3 beds, 2 baths, inviting foyer, large eat in kitchen & open concept living room with Vaulted Ceilings all leading out to the expansive lanai perfect for entertaining while enjoying the LONG LAKE VIEWS in both directions - Not all units are the same - Villa 8388 sits on an oversized lot offering additional privacy and curb appeal surrounded by mature landscaping. Move into a home knowing it's been well maintained with Newer KITCHEN APPLIANCES 2020 - 2022, New ROOF 2018, New A/C 2018, new WATER HEATER 2022, FILTERED WATER SYSTEM (whole home) installed & more...VERY LOW HOA dues include the use of two lighted tennis courts, children's playground, heated pool and spa, sundeck and RENOVATED clubhouse with fitness center, television/library room, billiards room, computer area, card room, event room and kitchen. Surrounded by Shops, Dining, Entertainment, Schools & a close drive to white sandy BEACHES! *Pet Friendly* Watch VIDEO TOUR :)
Location
State FL
County Collier
Area Na22 - S/O Immokalee 1, 2, 32, 95, 96, 97
Rooms
Primary Bedroom Level Master BR Ground
Master Bedroom Master BR Ground
Dining Room Dining - Living, Eat-in Kitchen
Kitchen Built-In Desk, Pantry
Interior
Interior Features Split Bedrooms, Wired for Data, Entrance Foyer, Pantry, Vaulted Ceiling(s), Walk-In Closet(s)
Heating Central Electric
Cooling Central Electric
Flooring Carpet, Tile
Window Features Single Hung,Window Coverings
Appliance Dishwasher, Disposal, Dryer, Microwave, Range, Refrigerator/Icemaker, Reverse Osmosis, Washer, Water Treatment Owned
Laundry Inside
Exterior
Exterior Feature Room for Pool, Sprinkler Auto
Garage Spaces 2.0
Pool Community Lap Pool
Community Features Billiards, Clubhouse, Pool, Community Spa/Hot tub, Fitness Center, Internet Access, Library, Pickleball, Playground, Sidewalks, Street Lights, Tennis Court(s), Gated
Utilities Available Underground Utilities, Cable Available
Waterfront Description Lake Front
View Y/N No
Roof Type Shingle
Street Surface Paved
Porch Screened Lanai/Porch, Patio
Garage Yes
Private Pool No
Building
Lot Description Irregular Lot, Oversize
Story 1
Sewer Central
Water Central, Reverse Osmosis - Entire House
Level or Stories 1 Story/Ranch
Structure Type Concrete Block,Stucco
New Construction No
Schools
Elementary Schools Laurel Oak Elementary School
Middle Schools Oakridge Middle School
High Schools Gulf Coast High School
Others
HOA Fee Include Cable TV,Internet,Irrigation Water,Maintenance Grounds,Legal/Accounting,Manager,Rec Facilities,Reserve,Street Lights,Street Maintenance
Tax ID 51147011422
Ownership Single Family
Acceptable Financing Buyer Pays Title, Buyer Finance/Cash, FHA, VA Loan
Listing Terms Buyer Pays Title, Buyer Finance/Cash, FHA, VA Loan
Read Less Info
Want to know what your home might be worth? Contact us for a FREE valuation!

Our team is ready to help you sell your home for the highest possible price ASAP
Bought with MVP Realty Associates LLC



