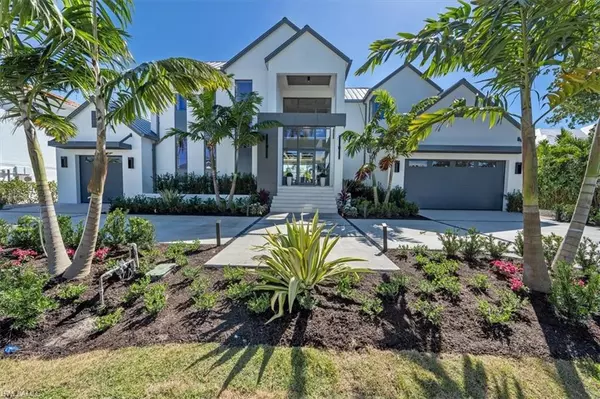For more information regarding the value of a property, please contact us for a free consultation.
Key Details
Sold Price $15,000,000
Property Type Single Family Home
Sub Type Single Family Residence
Listing Status Sold
Purchase Type For Sale
Square Footage 5,878 sqft
Price per Sqft $2,551
Subdivision Aqualane Shores
MLS Listing ID 223011051
Sold Date 07/12/23
Style Contemporary
Bedrooms 5
Full Baths 8
Half Baths 1
HOA Y/N Yes
Originating Board Naples
Year Built 2023
Annual Tax Amount $32,675
Tax Year 2022
Lot Size 0.320 Acres
Acres 0.32
Property Description
This newly built waterfront home by Oakley Home Builders with direct Gulf access & smart home automation is a boater & car collector's dream! The 2-story design masterpiece exudes contemporary elegance with hardwood & marble tile floors allowing for a seamless connection between the 5,800-sf indoor & expansive outdoor living spaces. The stunning floor plan presents a double height foyer leading to the Great Room, with paneled ceiling, welcoming fireplace wall & custom cabinetry. The gourmet kitchen with top-of-the-line appliances showcases a custom cabinets, grand center island, double ovens, comfortable dining space, & butler's pantry. The first floor ensuite master bedroom has pocketing doors leading to the pool deck, spa-like bath with separate soaking tub, & dual vanity sinks. The private elevator whisks guests to the 2nd floor with 4 ensuite bedrooms, living area, and balcony access. Outdoor amenities include a summer kitchen with gas grill, fire pit, sparkling pool & spa. Car aficionados will love the 3 garage spaces, with options for lifts totaling 6 cars. A short stroll to Naples beaches & 3rd St. South, this home has been beautifully furnished by Clive Daniel.
Location
State FL
County Collier
Area Na07 - Port Royal-Aqualane Area
Direction Take 4th Street S to 17th Avenue S. Home is approximately half way down the street on the right hand side. Can’t miss it…
Rooms
Primary Bedroom Level Master BR Ground
Master Bedroom Master BR Ground
Dining Room Dining - Living
Kitchen Kitchen Island, Walk-In Pantry
Interior
Interior Features Elevator, Split Bedrooms, Great Room, Den - Study, Exercise Room, Family Room, Guest Bath, Guest Room, Home Office, Loft, Bar, Built-In Cabinets, Wired for Data, Closet Cabinets, Coffered Ceiling(s), Entrance Foyer, Pantry, Volume Ceiling, Walk-In Closet(s)
Heating Central Electric, Zoned, Fireplace(s)
Cooling Ceiling Fan(s), Central Electric, Gas, Zoned
Flooring Marble, Tile, Wood
Fireplaces Type Outside
Fireplace Yes
Window Features Impact Resistant,Picture,Single Hung,Solar Tinted,Impact Resistant Windows,Shutters Electric,Window Coverings
Appliance Dishwasher, Disposal, Dryer, Microwave, Range, Refrigerator/Freezer, Refrigerator/Icemaker, Self Cleaning Oven, Wall Oven, Washer, Wine Cooler
Laundry Inside
Exterior
Exterior Feature Elec Avail at dock, Water Avail at Dock, Balcony, Outdoor Grill, Built-In Gas Fire Pit, Outdoor Kitchen, Sprinkler Auto
Garage Spaces 3.0
Pool In Ground, Concrete, Custom Upgrades, Gas Heat, Infinity, Pool Bath
Community Features Fitness Center, Guest Room, Boating, Non-Gated
Utilities Available Natural Gas Connected, Cable Available, Natural Gas Available
Waterfront Description Canal Front,Navigable Water,Seawall
View Y/N No
Roof Type Metal
Porch Open Porch/Lanai, Screened Lanai/Porch, Deck
Garage Yes
Private Pool Yes
Building
Lot Description Regular
Faces Take 4th Street S to 17th Avenue S. Home is approximately half way down the street on the right hand side. Can’t miss it…
Story 2
Sewer Assessment Paid, Central
Water Assessment Paid, Central
Architectural Style Contemporary
Level or Stories Two, 2 Story
Structure Type Concrete Block,Stucco
New Construction Yes
Others
HOA Fee Include None
Tax ID 01781680007
Ownership Single Family
Security Features Smoke Detector(s)
Acceptable Financing Buyer Pays Title, Buyer Finance/Cash
Listing Terms Buyer Pays Title, Buyer Finance/Cash
Read Less Info
Want to know what your home might be worth? Contact us for a FREE valuation!

Our team is ready to help you sell your home for the highest possible price ASAP
Bought with Premier Sotheby's Int'l Realty



