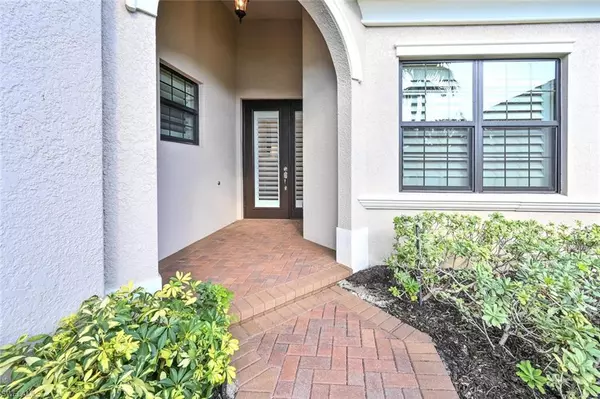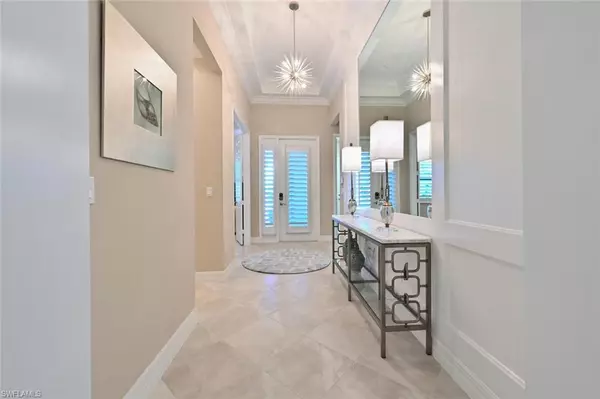For more information regarding the value of a property, please contact us for a free consultation.
Key Details
Sold Price $1,100,000
Property Type Single Family Home
Sub Type Single Family Residence
Listing Status Sold
Purchase Type For Sale
Square Footage 2,234 sqft
Price per Sqft $492
Subdivision Marbella Isles
MLS Listing ID 223024929
Sold Date 11/16/23
Bedrooms 3
Full Baths 2
Half Baths 1
HOA Fees $459/qua
HOA Y/N Yes
Originating Board Naples
Year Built 2017
Annual Tax Amount $5,450
Tax Year 2021
Lot Size 5,662 Sqft
Acres 0.13
Property Description
Welcome to the highly sought after Marbella Isles in a PRIME NAPLES LOCATION! This LUXURIOUS 2017 TRIBECA FLOOR-PLAN SINGLE FAMILY HOME coming TURNKEY w/ BRAND NEW POTTERY BARN MASTER BEDROOM AND DINING ROOM FURNITURE , FULLY EQUIPPED KITCHEN has 3+Den/ 2(1) and 2 Car Garage. This home features COFFERED CEILING , DESIGNER CHANDELIER, CUSTOM MIRROR, LARGE BEAUTIFUL TILE ON THE DIAGONAL and PLANTATION SHUTTERS. The KITCHEN w/ BREAKFAST BAR that fits 4 BAR STOOLS, has BUILT-IN CABINETS, STAINLESS STEEL APPLIANCES, and QUARTZ COUNTERTOPS. The OPEN CONCEPT Kitchen and Great Room is very SPACIOUS for EVERYDAY LIVING. There are TWO SLIDERS off the GREAT ROOM that open up to the SCREENED IN LANAI w/ NEW PATIO FURNITURE. The LARGE MASTER BEDROOM with ENSUITE has plenty of space for a SITTING AREA or DESK and designed with TWO WALK IN CLOSETS! The MASTER BATHROOM has CUSTOM MIRRORS, DOUBLE SINKS, SOAKING TUB , WALK-IN TILE SHOWER and WATER CLOSET. The TWO GOOD SIZED GUEST ROOMS have a CONVENIENT SHARED BATHROOM and close enough to be SHARED by the DEN if USED AS ADDITIONAL SLEEPING SPACE. The LAUNDRY ROOM has BUILT-IN CABINETS for STORAGE, LAUNDRY TUB SINK and ACCESS to the TWO CAR GARAGE.
Location
State FL
County Collier
Area Na14 -Vanderbilt Rd To Pine Ridge Rd
Rooms
Dining Room Breakfast Bar, Formal
Interior
Interior Features Split Bedrooms, Den - Study, Built-In Cabinets, Wired for Data, Coffered Ceiling(s), Custom Mirrors, Entrance Foyer, Walk-In Closet(s)
Heating Central Electric
Cooling Central Electric
Flooring Carpet, Tile
Window Features Single Hung,Sliding,Shutters - Manual
Appliance Dishwasher, Disposal, Dryer, Microwave, Range, Refrigerator/Freezer, Washer
Laundry Inside, Sink
Exterior
Exterior Feature Sprinkler Auto
Garage Spaces 2.0
Community Features Basketball, BBQ - Picnic, Billiards, Bocce Court, Business Center, Cabana, Clubhouse, Pool, Community Room, Community Spa/Hot tub, Fitness Center, Internet Access, Pickleball, Playground, Sidewalks, Street Lights, Tennis Court(s), Gated
Utilities Available Cable Available
Waterfront Description None
View Y/N Yes
View Preserve
Roof Type Tile
Porch Screened Lanai/Porch
Garage Yes
Private Pool No
Building
Lot Description Regular
Story 1
Sewer Central
Water Central
Level or Stories 1 Story/Ranch
Structure Type Concrete Block,Stucco
New Construction No
Schools
Elementary Schools Osceola Elementary School
Middle Schools Pine Ridge Middle School
High Schools Barron Collier High School
Others
HOA Fee Include Maintenance Grounds,Legal/Accounting,Manager,Rec Facilities,Security
Tax ID 76480013722
Ownership Single Family
Acceptable Financing Buyer Pays Title
Listing Terms Buyer Pays Title
Read Less Info
Want to know what your home might be worth? Contact us for a FREE valuation!

Our team is ready to help you sell your home for the highest possible price ASAP
Bought with William Raveis Real Estate



