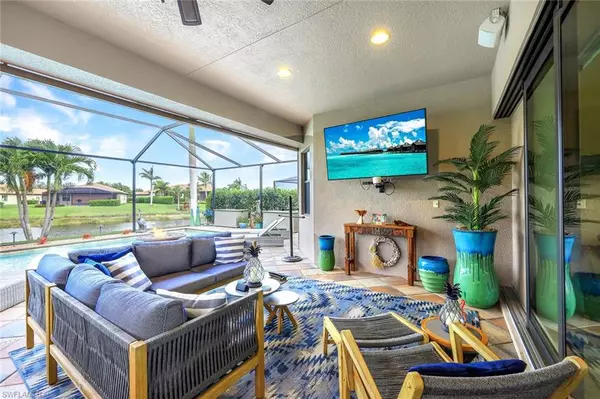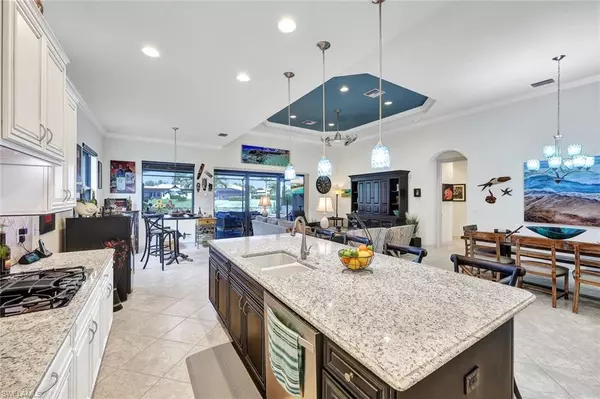For more information regarding the value of a property, please contact us for a free consultation.
Key Details
Sold Price $1,125,000
Property Type Single Family Home
Sub Type Single Family Residence
Listing Status Sold
Purchase Type For Sale
Square Footage 2,224 sqft
Price per Sqft $505
Subdivision Cordova At Spanish Wells
MLS Listing ID 223028290
Sold Date 05/16/23
Bedrooms 3
Full Baths 2
Half Baths 1
HOA Fees $422/qua
HOA Y/N Yes
Originating Board Naples
Year Built 2014
Annual Tax Amount $6,615
Tax Year 2022
Lot Size 8,755 Sqft
Acres 0.201
Property Description
EXCEPTIONAL, LIKE NEW, 3BR PLUS DEN POOL HOME! Meticulously maintained single family home w/2 car garage, located in the desirable community of Cordova of Spanish Wells. Upon entering the grand foyer, you will be impressed w/the details of this home. Kitchen, living & dining are open to one another. The stunning kitchen boasts white wood cabinetry, granite counter-tops, gas cook-top & ample space for preparing meals for friends & family. The large primary BR has 2 walk-in closets & en suite bath w/soaking tub, walk-in shower & dual vanities & more than enough room for 2! TWO addl BRs & BAs are tucked away in the front of home for privacy. Lounge, relax, & enjoy the Florida sunshine all winter long! The fabulous pool area has so much covered space! The outdoor living area is where you will want to enjoy breakfast, lunch & dinner. This IS indoor/outdoor living at its finest! Included is a social membership to Spanish Wells Country Club entitling owners to dining privileges, use of fitness center, bocce, tennis, community pool & more. The 27 hole golf course membership is optional. Spanish Wells is in the IDEAL location - super close to the BEST beaches, fine dining & intl airport!
Location
State FL
County Lee
Area Bn09 - Spanish Wells
Zoning RPD
Rooms
Dining Room Breakfast Bar, Dining - Living, Eat-in Kitchen
Interior
Interior Features Split Bedrooms, Den - Study, Great Room, Guest Bath, Guest Room, Wired for Data, Entrance Foyer, Volume Ceiling, Walk-In Closet(s)
Heating Central Electric
Cooling Ceiling Fan(s), Central Electric
Flooring Carpet, Tile
Window Features Arched,Single Hung,Sliding,Shutters - Screens/Fabric,Window Coverings
Appliance Electric Cooktop, Dishwasher, Dryer, Microwave, Refrigerator/Icemaker, Washer
Laundry Inside, Sink
Exterior
Exterior Feature Outdoor Kitchen, Sprinkler Auto
Garage Spaces 2.0
Pool In Ground, Concrete, Equipment Stays, Salt Water
Community Features Golf Public, Bike And Jog Path, Billiards, Bocce Court, Clubhouse, Pool, Fitness Center, Golf, Internet Access, Private Membership, Putting Green, Restaurant, Street Lights, Tennis Court(s), Gated, Golf Course, Tennis
Utilities Available Underground Utilities, Natural Gas Connected, Cable Available
Waterfront Description Lake Front
View Y/N No
Roof Type Tile
Porch Screened Lanai/Porch
Garage Yes
Private Pool Yes
Building
Lot Description Regular
Story 1
Sewer Central
Water Central
Level or Stories 1 Story/Ranch
Structure Type Concrete Block,Stucco
New Construction No
Others
HOA Fee Include Legal/Accounting,Manager,Street Lights,Street Maintenance
Tax ID 03-48-25-B3-01900.0800
Ownership Single Family
Security Features Smoke Detector(s),Smoke Detectors
Acceptable Financing Buyer Finance/Cash
Listing Terms Buyer Finance/Cash
Read Less Info
Want to know what your home might be worth? Contact us for a FREE valuation!

Our team is ready to help you sell your home for the highest possible price ASAP
Bought with John R Wood Properties
GET MORE INFORMATION




