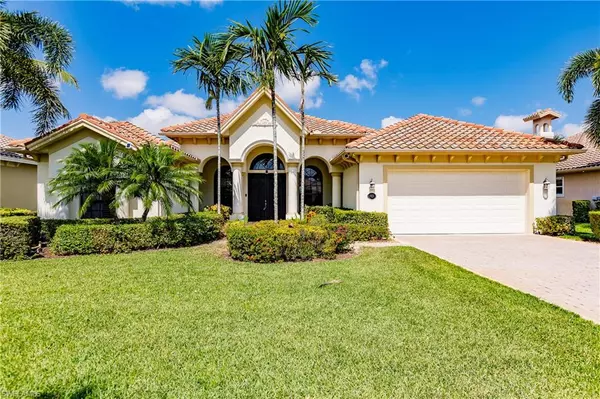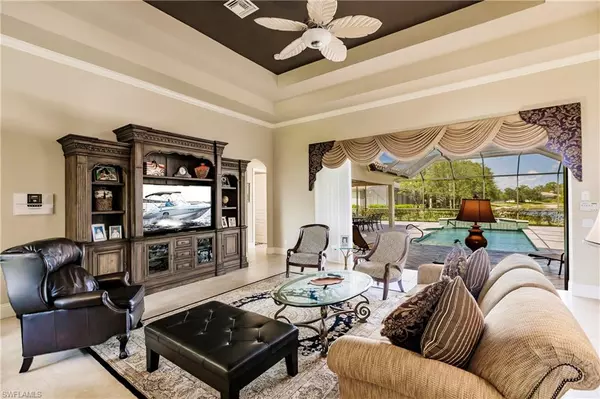For more information regarding the value of a property, please contact us for a free consultation.
Key Details
Sold Price $1,325,000
Property Type Single Family Home
Sub Type Single Family Residence
Listing Status Sold
Purchase Type For Sale
Square Footage 2,746 sqft
Price per Sqft $482
Subdivision Briarwood
MLS Listing ID 223037156
Sold Date 07/28/23
Style Traditional
Bedrooms 4
Full Baths 3
HOA Fees $34/ann
HOA Y/N Yes
Originating Board Naples
Year Built 2013
Annual Tax Amount $6,707
Tax Year 2022
Lot Size 0.290 Acres
Acres 0.29
Property Description
Desirable Granada III Model with a sought out Lake View.
Located in the desirable Serena section of Briarwood. In the heart of Naples with only 5 minutes to Downtown.
EXTRAS EXTRAS EXTRAS!!!
Designed with upgraded construction.
Double Mahogany Doors.
Pool & Spa in Oversized Screened Lanai overlooking a Beautiful Lake.
Solar Electric throughout home including pool & spa.
2 new Lenox 19 Seer Air Conditioners.
Irrigation System on Well.
Furniture Included less master bed.
Volume & Tray Ceilings.
Hurricane Impact Windows & Doors.
Custom Draperies & Plantation Shutters.
Custom 2 master closets.
4th bedroom makes a perfect den or office.
Kitchen has Stainless appliance including an induction stove top with Top of the line Cabinets & upgraded Granite.
Low Community Fees adds to the desirability of this home. Only 5 minutes from 5th Ave & Beach
Desirable Community Amenities (Pool, Tennis, Volley Ball, Playground, Rec Room)
A MUST TO SEE !!!
Location
State FL
County Collier
Area Na17 - N/O Davis Blvd
Rooms
Primary Bedroom Level Master BR Ground
Master Bedroom Master BR Ground
Dining Room Breakfast Bar, Breakfast Room, Dining - Living, Eat-in Kitchen, Formal
Kitchen Kitchen Island, Walk-In Pantry
Interior
Interior Features Split Bedrooms, Great Room, Den - Study, Guest Bath, Guest Room, Home Office, Bar, Built-In Cabinets, Closet Cabinets, Coffered Ceiling(s), Custom Mirrors, Exclusions, Entrance Foyer, Pantry, Tray Ceiling(s), Vaulted Ceiling(s), Volume Ceiling, Walk-In Closet(s)
Heating Central Electric, Heat Pump, Solar, Zoned
Cooling Ceiling Fan(s), Central Electric, Heat Pump, Humidity Control, Zoned
Flooring Carpet, Tile
Window Features Impact Resistant,Impact Resistant Windows,Window Coverings
Appliance Solar Hot Water, Electric Cooktop, Dishwasher, Disposal, Dryer, Microwave, Range, Refrigerator/Freezer, Refrigerator/Icemaker, Self Cleaning Oven, Wall Oven, Washer
Laundry Inside, Sink
Exterior
Exterior Feature Outdoor Kitchen, Sprinkler Auto
Garage Spaces 2.0
Pool In Ground, Concrete, Custom Upgrades, Equipment Stays, Electric Heat, Solar Heat, Screen Enclosure
Community Features Basketball, BBQ - Picnic, Cabana, Clubhouse, Pool, Community Room, Playground, Tennis Court(s), Volleyball, Gated
Utilities Available Cable Available
Waterfront Description Lake Front,Pond
View Y/N No
Roof Type Tile
Street Surface Paved
Porch Screened Lanai/Porch
Garage Yes
Private Pool Yes
Building
Lot Description Regular
Story 1
Sewer Central
Water Central
Architectural Style Traditional
Level or Stories 1 Story/Ranch
Structure Type Concrete Block,Stucco
New Construction No
Schools
Elementary Schools Poinciana Elementary
Middle Schools East Naples Middle School
High Schools Naples High School
Others
HOA Fee Include Insurance,Legal/Accounting,Manager,Reserve,Security
Tax ID 24768113147
Ownership Single Family
Security Features Smoke Detector(s),Fire Sprinkler System,Smoke Detectors
Acceptable Financing Agreement For Deed
Listing Terms Agreement For Deed
Read Less Info
Want to know what your home might be worth? Contact us for a FREE valuation!

Our team is ready to help you sell your home for the highest possible price ASAP
Bought with MVP Realty Associates LLC



