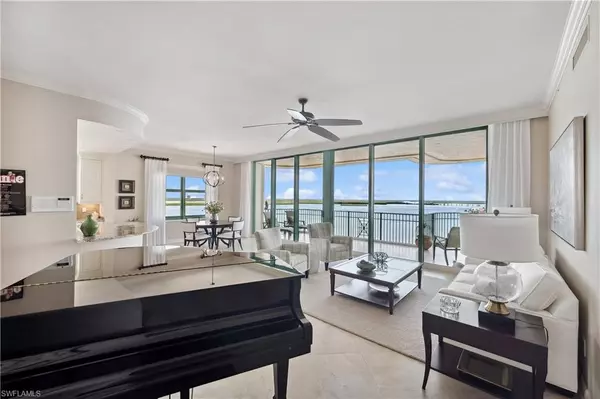For more information regarding the value of a property, please contact us for a free consultation.
Key Details
Sold Price $1,650,000
Property Type Condo
Sub Type High Rise (8+)
Listing Status Sold
Purchase Type For Sale
Square Footage 2,275 sqft
Price per Sqft $725
Subdivision Pier 81 Condominium
MLS Listing ID 223071952
Sold Date 11/30/23
Style See Remarks
Bedrooms 3
Full Baths 2
Half Baths 1
Condo Fees $1,746/mo
Originating Board Naples
Year Built 2002
Annual Tax Amount $7,556
Tax Year 2022
Property Description
The perfect balance of living space elegance and breathtaking views that can only be found at Pier 81. This residence has been meticulously maintained and wants for nothing. The kitchen has been exquisitely remodeled and features custom cabinetry, granite counter-tops, and stainless appliances. The master bath and guest bath have been remodeled and there is a Jacuzzi tub to soothe the tired muscles you will have after beaching, boating, golfing, and tennis. The large open-air lanai boasts spectacular views of the Eastern Sunrises, Marco River, and Jolley Bridge. The Western lanai will allow you to witness sunsets that melt into the Gulf of Mexico. Custom flooring, window treatments, and mill-work have been painstakingly planned and installed by Craftsmen. Some decorator furnishings will remain, and the upgraded lighting fixtures complement the open-air lifestyle. The Marina at Factory Bay serves as your waterfront backyard, where you can enjoy looking at the yachts or buy or rent a slip of your own and join in. Amenities include: Two pools, a hot tub, grill area, gym, clubhouse, sauna, two world class clay tennis courts, and an air-conditioned storage unit. The unit includes a parking space in the garage. This is the highest non-penthouse floor unit and the views are indescribable. Two elevators open to a lobby that is shared by only you and your next door neighbor. The condo lobbies have just been totally remodeled and match the elegance of the unit itself.
Location
State FL
County Collier
Area Mi01 - Marco Island
Rooms
Dining Room Dining - Living
Interior
Interior Features Common Elevator, Split Bedrooms, Walk-In Closet(s)
Heating Central Electric
Cooling Ceiling Fan(s), Central Electric
Flooring Tile
Window Features Solar Tinted,Shutters Electric
Appliance Electric Cooktop, Double Oven, Dryer, Refrigerator, Washer
Laundry Inside
Exterior
Exterior Feature Storage
Garage Spaces 1001.0
Community Features Bike Storage, Clubhouse, Pool, Fitness Center, Fish Cleaning Station, Fishing, Marina, Trash Chute, Vehicle Wash Area, Gated
Utilities Available Cable Available
Waterfront Description Bay,River Front,Seawall
View Y/N No
Roof Type Metal
Garage Yes
Private Pool No
Building
Building Description Concrete Block,Stucco, Elevator
Sewer Central
Water Central
Architectural Style See Remarks
Structure Type Concrete Block,Stucco
New Construction No
Others
HOA Fee Include Cable TV,Internet,Irrigation Water,Maintenance Grounds,Manager,Pest Control Exterior,Rec Facilities,Repairs,Reserve,Sewer,Trash
Tax ID 66750001429
Ownership Condo
Acceptable Financing Buyer Finance/Cash
Listing Terms Buyer Finance/Cash
Read Less Info
Want to know what your home might be worth? Contact us for a FREE valuation!

Our team is ready to help you sell your home for the highest possible price ASAP
Bought with Premier Sotheby's Int'l Realty



