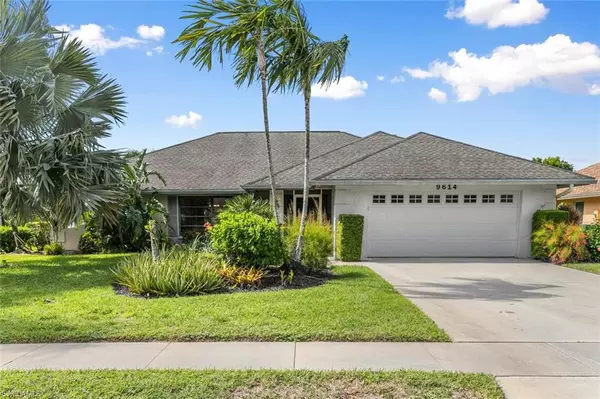For more information regarding the value of a property, please contact us for a free consultation.
Key Details
Sold Price $775,000
Property Type Single Family Home
Sub Type Single Family Residence
Listing Status Sold
Purchase Type For Sale
Square Footage 1,821 sqft
Price per Sqft $425
Subdivision Crescent Lake Estates
MLS Listing ID 223081414
Sold Date 01/03/24
Bedrooms 3
Full Baths 2
HOA Y/N Yes
Originating Board Naples
Year Built 1985
Annual Tax Amount $5,297
Tax Year 2022
Lot Size 9,583 Sqft
Acres 0.22
Property Description
Welcome to Crescent Lake Estates! Come enjoy wonderful outdoor living with ample covered spacing for both living and dining, a large pool and spa overlooking a beautiful lake - perfect for enjoying sunsets with this western exposure. The mature landscaping offers your own avocado tree and ample privacy. You will notice that this home is very light and bright with large windows and sliders overlooking the lake all along the back of the home. This property features an updated kitchen with newer appliances, granite countertops and beautiful cabinetry. The flooring has been updated and has tile throughout the main living areas. This floor plan offers both a great room and a family room, as well as both formal and informal dining so there is plenty of space to relax and entertain. The split floor plan offers plenty of privacy. The spacious two car garage has plenty of cabinetry for a workshop. This home is move in ready and being offered partially furnished for your convenience. This property is conveniently located in a community with minimal HOA fees and right near everything you both want and need. Make your Naples dream a reality today!
Location
State FL
County Collier
Area Na12 - N/O Vanderbilt Bch Rd W/O
Rooms
Dining Room Breakfast Bar, Breakfast Room, Dining - Family, Dining - Living, Eat-in Kitchen, Formal
Interior
Interior Features Split Bedrooms, Family Room, Home Office, Media Room, Built-In Cabinets, Wired for Data, Entrance Foyer, Vaulted Ceiling(s), Walk-In Closet(s)
Heating Central Electric
Cooling Ceiling Fan(s), Central Electric
Flooring Carpet, Tile
Window Features Other,Shutters - Manual
Appliance Dishwasher, Disposal, Dryer, Freezer, Microwave, Refrigerator, Refrigerator/Freezer, Refrigerator/Icemaker, Self Cleaning Oven, Tankless Water Heater, Washer
Exterior
Exterior Feature Outdoor Shower
Garage Spaces 2.0
Pool In Ground
Community Features Sidewalks, Street Lights, Non-Gated
Utilities Available Underground Utilities, Cable Available
Waterfront Description Lake Front,Pond
View Y/N Yes
View Landscaped Area
Roof Type Shingle
Porch Screened Lanai/Porch, Patio
Garage Yes
Private Pool Yes
Building
Lot Description Regular
Story 1
Sewer Central
Water Central
Level or Stories 1 Story/Ranch
Structure Type Concrete Block,Stucco
New Construction No
Schools
Elementary Schools Pelican Marsh Elem
Middle Schools North Naples Middle
High Schools Barron Collier High
Others
HOA Fee Include Street Lights,Street Maintenance
Tax ID 29381640005
Ownership Single Family
Acceptable Financing Buyer Finance/Cash, Owner Will Carry
Listing Terms Buyer Finance/Cash, Owner Will Carry
Read Less Info
Want to know what your home might be worth? Contact us for a FREE valuation!

Our team is ready to help you sell your home for the highest possible price ASAP
Bought with John R Wood Properties



