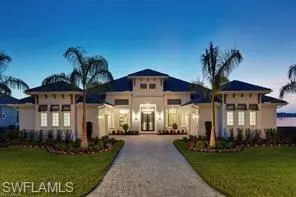For more information regarding the value of a property, please contact us for a free consultation.
Key Details
Sold Price $3,139,785
Property Type Single Family Home
Sub Type Ranch,Single Family Residence
Listing Status Sold
Purchase Type For Sale
Square Footage 4,369 sqft
Price per Sqft $718
Subdivision Wildblue
MLS Listing ID 221080137
Sold Date 01/04/23
Bedrooms 4
Full Baths 4
Half Baths 1
HOA Fees $208/qua
HOA Y/N Yes
Originating Board Florida Gulf Coast
Year Built 2021
Tax Year 2021
Lot Size 0.550 Acres
Acres 0.55
Property Description
New construction Clairborne II floor plan to be completed December 2022 (approximately). Floor plan and options selected in supplements. Very open floor plan with expansive covered outdoor living space that includes a pol/spa, a fireplace and full outdoor kitchen. Stunning sunrises over the sparkling lake may be viewed from almost every room in this estate home. Soaring ceilings, expansive kitchen with both breakfast nook and formal dining room, as well as an exercise room are just a few features of this truly beautiful home. Lots of windows throughout create a light airy feeling. Enjoy split bedrooms all ensuite, and a four car garage. WildBlue is gated with two entrances and natural gas. The 20 acre amenity campus includes a sports club for fitness, lap pool, day spa, pickleball, and tennis (all open now). The Club at WildBlue will include a tropical resort style pool, a member's pub, poolside cafe and bar with lakeside dining, an event lawn and a beach with cabanas. The 580 acre WildBlue lake offers many options for kayaking, canoeing, paddle boarding and boating.
Location
State FL
County Lee
Area Wildblue
Rooms
Bedroom Description First Floor Bedroom,Master BR Ground,Split Bedrooms
Dining Room Eat-in Kitchen, Formal
Kitchen Gas Available, Island, Walk-In Pantry
Interior
Interior Features Built-In Cabinets, Coffered Ceiling(s), Custom Mirrors, Foyer, French Doors, Laundry Tub, Pantry, Pull Down Stairs, Smoke Detectors, Tray Ceiling(s), Volume Ceiling, Walk-In Closet(s), Window Coverings, Zero/Corner Door Sliders
Heating Central Electric, Zoned
Flooring Carpet, Tile
Fireplaces Type Outside
Equipment Auto Garage Door, Cooktop - Gas, Dishwasher, Disposal, Dryer, Grill - Gas, Microwave, Refrigerator/Freezer, Refrigerator/Icemaker, Smoke Detector, Wall Oven
Furnishings Unfurnished
Fireplace Yes
Window Features Window Coverings
Appliance Gas Cooktop, Dishwasher, Disposal, Dryer, Grill - Gas, Microwave, Refrigerator/Freezer, Refrigerator/Icemaker, Wall Oven
Heat Source Central Electric, Zoned
Exterior
Exterior Feature Screened Lanai/Porch, Built In Grill, Outdoor Kitchen
Parking Features Driveway Paved, Attached
Garage Spaces 4.0
Pool Community, Below Ground, Concrete, Custom Upgrades, Gas Heat, Pool Bath, Screen Enclosure
Community Features Clubhouse, Pool, Fitness Center, Lakefront Beach, Sidewalks, Street Lights, Tennis Court(s), Gated
Amenities Available Basketball Court, Clubhouse, Community Boat Dock, Community Boat Ramp, Pool, Fitness Center, Full Service Spa, Internet Access, Lakefront Beach, Marina, Pickleball, Play Area, Sauna, Sidewalk, Streetlight, Tennis Court(s), Underground Utility, Water Skiing
Waterfront Description Fresh Water,Lake,Navigable,Seawall
View Y/N Yes
View Lake, Preserve
Roof Type Tile
Street Surface Paved
Total Parking Spaces 4
Garage Yes
Private Pool Yes
Building
Lot Description Regular
Building Description Concrete Block,Stucco, DSL/Cable Available
Story 1
Water Central
Architectural Style Ranch, Single Family
Level or Stories 1
Structure Type Concrete Block,Stucco
New Construction No
Others
Pets Allowed Yes
Senior Community No
Tax ID 17-46-26-L4-12000.2610
Ownership Single Family
Security Features Smoke Detector(s),Gated Community
Read Less Info
Want to know what your home might be worth? Contact us for a FREE valuation!

Our team is ready to help you sell your home for the highest possible price ASAP

Bought with DomainRealty.com LLC

