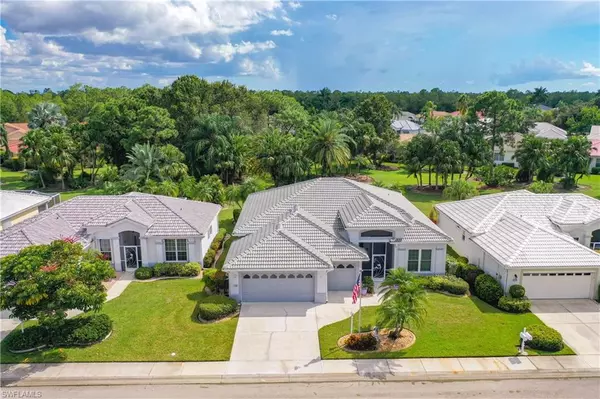For more information regarding the value of a property, please contact us for a free consultation.
Key Details
Sold Price $462,000
Property Type Single Family Home
Sub Type Ranch,Single Family Residence
Listing Status Sold
Purchase Type For Sale
Square Footage 1,915 sqft
Price per Sqft $241
Subdivision Del Vera Country Club
MLS Listing ID 222070746
Sold Date 04/11/23
Bedrooms 4
Full Baths 2
HOA Y/N Yes
Originating Board Florida Gulf Coast
Year Built 1999
Annual Tax Amount $3,722
Tax Year 2021
Lot Size 5,967 Sqft
Acres 0.137
Property Description
Beautiful Ibis IV model in HERONS GLEN COUNTRY CLUB with a TWO AND A HALF car garage! This FOUR BEDROOM house has the space you need for your abundant, active life. As you approach the home you will appreciate the manicured landscaping with stone mulch & curbing, the screened front loggia and the NEW ROOF & recently painted exterior. Inside the home has tile on the diagonal throughout, high ceilings, and lots of natural light coming through the windows and sliding doors which overlook a serene tropical backyard. In the kitchen are upgraded cabinets, solid surface counters, a breakfast bar, and a reverse osmosis system. The master suite has a sitting area, french door to the EXTENDED LANAI, TWO walk-in closets and an en suite. The fourth bedroom has double doors and makes a great den. This SPLIT FLOORPLAN is perfect as an in-law suite or for hosting family gatherings. Your family will love visiting as much as you enjoy daily living in this friendly, active, amenity-filled community. There are IMPACT WINDOWS and electric hurricane shutters to keep you safe and LOTS OF STORAGE in the home and the garage. It is even wired for a whole house generator. Call NOW for your private tour!
Location
State FL
County Lee
Area Herons Glen
Zoning RPD
Rooms
Bedroom Description First Floor Bedroom,Master BR Ground,Master BR Sitting Area,Split Bedrooms
Dining Room Breakfast Bar, Dining - Living, Eat-in Kitchen
Kitchen Pantry
Interior
Interior Features Built-In Cabinets, French Doors, Laundry Tub, Pantry, Pull Down Stairs, Smoke Detectors, Volume Ceiling, Walk-In Closet(s)
Heating Central Electric
Flooring Tile
Equipment Auto Garage Door, Dishwasher, Dryer, Microwave, Range, Refrigerator/Icemaker, Self Cleaning Oven, Smoke Detector, Washer
Furnishings Unfurnished
Fireplace No
Appliance Dishwasher, Dryer, Microwave, Range, Refrigerator/Icemaker, Self Cleaning Oven, Washer
Heat Source Central Electric
Exterior
Exterior Feature Screened Lanai/Porch
Parking Features Driveway Paved, Attached
Garage Spaces 3.0
Pool Community
Community Features Clubhouse, Pool, Fitness Center, Golf, Putting Green, Restaurant, Sidewalks, Street Lights, Tennis Court(s), Gated
Amenities Available Barbecue, Bike And Jog Path, Billiard Room, Bocce Court, Clubhouse, Pool, Community Room, Spa/Hot Tub, Fitness Center, Golf Course, Hobby Room, Internet Access, Library, Pickleball, Putting Green, Restaurant, Shuffleboard Court, Sidewalk, Streetlight, Tennis Court(s), Underground Utility
Waterfront Description None
View Y/N Yes
View Landscaped Area, Pond
Roof Type Tile
Street Surface Paved
Total Parking Spaces 3
Garage Yes
Private Pool No
Building
Lot Description Regular
Building Description Concrete Block,Stucco, DSL/Cable Available
Story 1
Water Assessment Paid, Central
Architectural Style Ranch, Single Family
Level or Stories 1
Structure Type Concrete Block,Stucco
New Construction No
Others
Pets Allowed Limits
Senior Community No
Tax ID 04-43-24-05-00007.0050
Ownership Single Family
Security Features Smoke Detector(s),Gated Community
Num of Pet 3
Read Less Info
Want to know what your home might be worth? Contact us for a FREE valuation!

Our team is ready to help you sell your home for the highest possible price ASAP

Bought with RE/MAX Trend



