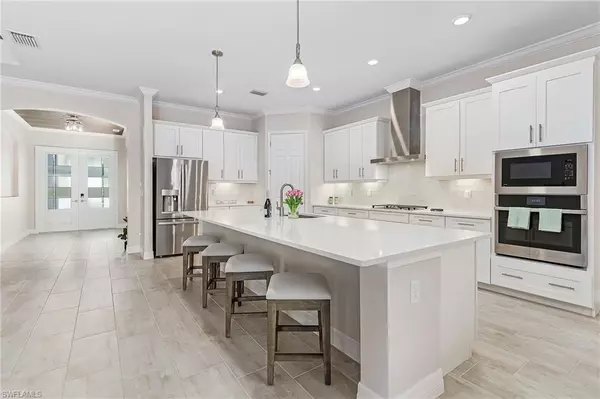For more information regarding the value of a property, please contact us for a free consultation.
Key Details
Sold Price $1,195,000
Property Type Single Family Home
Sub Type Ranch,Single Family Residence
Listing Status Sold
Purchase Type For Sale
Square Footage 2,445 sqft
Price per Sqft $488
Subdivision Vista Wildblue
MLS Listing ID 223017345
Sold Date 05/12/23
Bedrooms 3
Full Baths 3
HOA Y/N No
Originating Board Florida Gulf Coast
Year Built 2020
Annual Tax Amount $9,319
Tax Year 2021
Lot Size 9,735 Sqft
Acres 0.2235
Property Description
Luxury lakefront living in Vista WildBlue! This coastal contemporary home has panoramic lake views, volume wood plank ceilings, 3 bedrooms, office/4th bedroom and 3 full baths with glass shower enclosures. No carpeting in this beauty with light tone plank tile throughout! Primary suite has lake views, lanai/pool access, huge shower, separate vanities and 2 walk-in closets. Gourmet kitchen has natural gas cooktop, quartz countertops, white shaker cabinets and expansive center island open to living/dining with gorgeous pool/lake views! Extended lanai, outdoor kitchen, pool/spa and panoramic screen is perfect for lakeside enjoyment. You can even have your own boat dock! Impact windows & doors, whole house generator, home automation and landscape lighting offer added security. Storage galore in 3 car garage with high end cabinetry. Golf cart included to explore all WildBlue has to offer! Amenities include bocce, tennis, pickleball, playground, gym, lap pool, spa, clubhouse with casual and formal dining, resort-style pool, marina and private beach. WildBlue is minutes away from Gulf beaches, vibrant shopping, entertainment and the airport.Tour this magnificent lakefront home today!
Location
State FL
County Lee
Area Wildblue
Zoning MPD
Rooms
Bedroom Description Master BR Sitting Area,Split Bedrooms,Two Master Suites
Dining Room Dining - Family
Kitchen Island, Pantry, Walk-In Pantry
Interior
Interior Features Coffered Ceiling(s), Foyer, Pantry, Smoke Detectors, Window Coverings
Heating Central Electric
Flooring Tile
Equipment Auto Garage Door, Cooktop - Gas, Dishwasher, Disposal, Dryer, Generator, Home Automation, Microwave, Range, Refrigerator/Freezer, Reverse Osmosis, Self Cleaning Oven, Smoke Detector, Tankless Water Heater, Wall Oven, Washer, Water Treatment Owned
Furnishings Partially
Fireplace No
Window Features Window Coverings
Appliance Gas Cooktop, Dishwasher, Disposal, Dryer, Microwave, Range, Refrigerator/Freezer, Reverse Osmosis, Self Cleaning Oven, Tankless Water Heater, Wall Oven, Washer, Water Treatment Owned
Heat Source Central Electric
Exterior
Exterior Feature Screened Lanai/Porch, Built In Grill, Outdoor Kitchen
Parking Features Attached
Garage Spaces 3.0
Pool Community, Below Ground, Equipment Stays, Gas Heat, Screen Enclosure
Community Features Clubhouse, Park, Pool, Fitness Center, Restaurant, Sidewalks, Street Lights, Tennis Court(s), Gated
Amenities Available Basketball Court, Beach - Private, Beach Club Included, Beauty Salon, Bike And Jog Path, Bocce Court, Clubhouse, Community Boat Dock, Community Boat Ramp, Park, Pool, Community Room, Fitness Center, Hobby Room, Internet Access, Pickleball, Restaurant, Sidewalk, Streetlight, Tennis Court(s), Underground Utility, Volleyball, Water Skiing
Waterfront Description Lake
View Y/N Yes
View Lake
Roof Type Tile
Porch Patio
Total Parking Spaces 3
Garage Yes
Private Pool Yes
Building
Lot Description Regular
Building Description Concrete Block,Stucco, DSL/Cable Available
Story 1
Water Central
Architectural Style Ranch, Single Family
Level or Stories 1
Structure Type Concrete Block,Stucco
New Construction No
Others
Pets Allowed With Approval
Senior Community No
Tax ID 20-46-26-L4-08000.0670
Ownership Single Family
Security Features Smoke Detector(s),Gated Community
Read Less Info
Want to know what your home might be worth? Contact us for a FREE valuation!

Our team is ready to help you sell your home for the highest possible price ASAP

Bought with Realty World J. PAVICH R.E.



