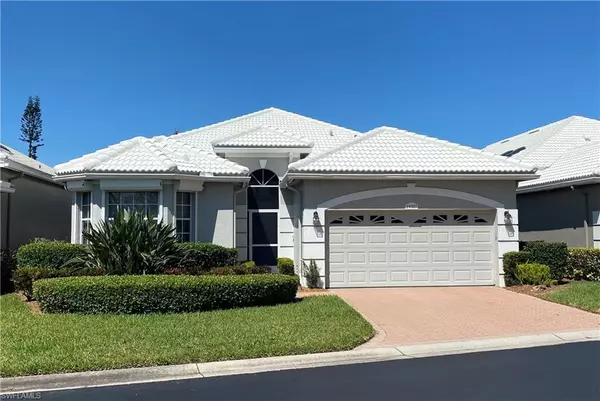For more information regarding the value of a property, please contact us for a free consultation.
Key Details
Sold Price $675,000
Property Type Single Family Home
Sub Type Ranch,Single Family Residence
Listing Status Sold
Purchase Type For Sale
Square Footage 2,115 sqft
Price per Sqft $319
Subdivision Silver Oak At The Vines
MLS Listing ID 223022200
Sold Date 05/12/23
Bedrooms 2
Full Baths 2
HOA Fees $316/qua
HOA Y/N Yes
Originating Board Bonita Springs
Year Built 1998
Annual Tax Amount $4,732
Tax Year 2022
Lot Size 5,488 Sqft
Acres 0.126
Property Description
BEAUTIFULLY UPDATED & rarely available home in Silver Oaks neighborhood of The Vines. SPACIOUS inside and outside living areas with views of the GOLF COURSE & LAKE. Large windows and doors afford for a BRIGHT, SUNNY INTERIOR. Recent updates include KITCHEN counter & BACKSPLASH, and some appliances including a WINE FRIDGE. LIGHTING & FANS, HVAC in 2017, NEW ROOF in 2019, BRONZE PICTURE LANAI SCREEN – 2023, large neutral TILE FLOORING throughout most of the home, & BATHS. Extra amenities include CLOSET ORGANIZER SYSTEM in the supersize walk-in master closet, ELECTRIC & Manual SHUTTERS all around, CENTRAL VAC, cabinets with PULLOUT SHELVES, & GLASS BLOCK SIDELIGHTS, security system. GOLF MEMBERSHIP is available for additional cost. Minimum of a social membership is required. Either allow you to enjoy the newly renovated clubhouse with expanded indoor & outdoor dining, bocce, pickleball, exercise facilities, and of course golf with a sport of golf membership. ENJOY THE LIFESTYLE YOU DESERVE. Come check out this FABULOUS home where you will love to live and entertain. Selling PARTIALLY FURNISHED, all this updated.
and well-maintained home needs is YOU!
Location
State FL
County Lee
Area The Vines
Rooms
Bedroom Description Master BR Ground,Split Bedrooms
Dining Room Dining - Living, Eat-in Kitchen
Kitchen Built-In Desk, Pantry
Interior
Interior Features Built-In Cabinets, Closet Cabinets, Foyer, French Doors, Laundry Tub, Pantry, Pull Down Stairs, Smoke Detectors, Volume Ceiling, Walk-In Closet(s)
Heating Central Electric
Flooring Tile
Equipment Auto Garage Door, Central Vacuum, Dishwasher, Disposal, Dryer, Microwave, Range, Refrigerator/Icemaker, Security System, Self Cleaning Oven, Smoke Detector, Washer, Washer/Dryer Hookup, Wine Cooler
Furnishings Partially
Fireplace No
Window Features Skylight(s)
Appliance Dishwasher, Disposal, Dryer, Microwave, Range, Refrigerator/Icemaker, Self Cleaning Oven, Washer, Wine Cooler
Heat Source Central Electric
Exterior
Exterior Feature Screened Lanai/Porch
Parking Features Attached
Garage Spaces 2.0
Pool Community
Community Features Clubhouse, Pool, Golf, Putting Green, Restaurant, Street Lights, Tennis Court(s), Gated
Amenities Available Bocce Court, Clubhouse, Pool, Golf Course, Internet Access, Library, Pickleball, Putting Green, Restaurant, Streetlight, Tennis Court(s), Underground Utility
Waterfront Description Lake
View Y/N Yes
View Golf Course, Lake, Water
Roof Type Tile
Street Surface Paved
Porch Patio
Total Parking Spaces 2
Garage Yes
Private Pool No
Building
Lot Description Golf Course
Building Description Concrete Block,Stucco, DSL/Cable Available
Story 1
Water Central
Architectural Style Ranch, Single Family
Level or Stories 1
Structure Type Concrete Block,Stucco
New Construction No
Schools
Elementary Schools School Of Choice
Middle Schools School Of Choice
High Schools School Of Choice
Others
Pets Allowed Yes
Senior Community No
Tax ID 21-46-25-E1-03000.0020
Ownership Single Family
Security Features Security System,Smoke Detector(s),Gated Community
Read Less Info
Want to know what your home might be worth? Contact us for a FREE valuation!

Our team is ready to help you sell your home for the highest possible price ASAP

Bought with Lehigh Real Estate & Land Corp



