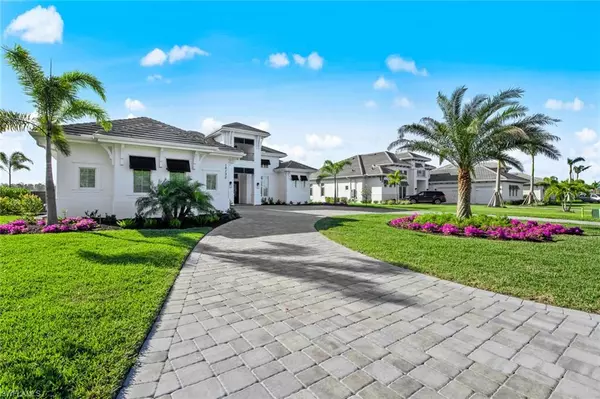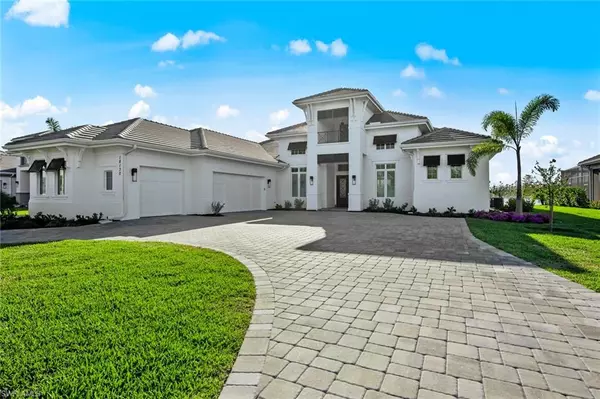For more information regarding the value of a property, please contact us for a free consultation.
Key Details
Sold Price $3,300,000
Property Type Single Family Home
Sub Type Ranch,Single Family Residence
Listing Status Sold
Purchase Type For Sale
Square Footage 3,966 sqft
Price per Sqft $832
Subdivision Wildblue
MLS Listing ID 223019626
Sold Date 01/02/24
Bedrooms 4
Full Baths 4
Half Baths 1
HOA Y/N Yes
Originating Board Bonita Springs
Year Built 2022
Annual Tax Amount $6,627
Tax Year 2021
Lot Size 0.481 Acres
Acres 0.481
Property Description
Absolutely Stunning NEW custom-designed home by Stock Development that includes many owner's selections of upgrades such as an oversized lanai with a picture frame lanai cage. The outdoor kitchen is a perfect spot for entertaining and enjoying the natural surroundings. The outdoor living area also has a beautiful natural gas fireplace to relax around. The home is situated on a premium lakefront lot that offers a spectacular view. There are only 46 custom estate homes on this private peninsula. This tastefully decorated home has a great room floor plan, two primary suites, and two additional guest suites. The Private den/study is located off the main living area, as is the powder room. The Chef Inspired kitchen is enhanced with top of the line appliances and tasteful countertops that accent the beautiful cabinets. The occupancy Certificate was issued in late 2022. Enjoy this amenity-rich community that has boating, a community pool, bocce ball, pickle ball, tennis, biking, hiking, and, coming soon, a restaurant and pool grill. Wildblue is convenient to I-75, RSW Airport, shopping, dining, and white sandy SWFL beaches. OVER $500,000 IN UPGRADES INVESTED BY SELLER IN THIS HOME!
Location
State FL
County Lee
Area Wildblue
Zoning MPD
Rooms
Bedroom Description Master BR Ground,Split Bedrooms
Dining Room Breakfast Room, Eat-in Kitchen, Formal
Kitchen Gas Available, Island, Walk-In Pantry
Interior
Interior Features Built-In Cabinets, Custom Mirrors, Foyer, French Doors, Laundry Tub, Pantry, Smoke Detectors, Volume Ceiling, Walk-In Closet(s), Window Coverings
Heating Central Electric
Flooring Carpet, Tile
Fireplaces Type Outside
Equipment Auto Garage Door, Cooktop - Gas, Dishwasher, Disposal, Dryer, Grill - Gas, Microwave, Refrigerator/Icemaker, Self Cleaning Oven, Smoke Detector, Wall Oven, Washer, Washer/Dryer Hookup
Furnishings Partially
Fireplace Yes
Window Features Window Coverings
Appliance Gas Cooktop, Dishwasher, Disposal, Dryer, Grill - Gas, Microwave, Refrigerator/Icemaker, Self Cleaning Oven, Wall Oven, Washer
Heat Source Central Electric
Exterior
Exterior Feature Screened Lanai/Porch, Outdoor Kitchen
Parking Features Driveway Paved, Attached
Garage Spaces 3.0
Pool Community, Below Ground, Concrete, Custom Upgrades, Equipment Stays, Gas Heat, Pool Bath, Salt Water, Screen Enclosure
Community Features Park, Pool, Fitness Center, Fishing, Restaurant, Sidewalks, Street Lights, Tennis Court(s), Gated
Amenities Available Basketball Court, Beauty Salon, Bocce Court, Community Boat Dock, Community Boat Ramp, Park, Pool, Fitness Center, Fishing Pier, Full Service Spa, Internet Access, Marina, Pickleball, Play Area, Restaurant, Sauna, Sidewalk, Streetlight, Tennis Court(s), Underground Utility, Water Skiing
Waterfront Description Lake
View Y/N Yes
View Lake, Water
Roof Type Tile
Street Surface Paved
Total Parking Spaces 3
Garage Yes
Private Pool Yes
Building
Lot Description Regular
Building Description Concrete Block,Stucco, DSL/Cable Available
Story 1
Water Central
Architectural Style Ranch, Contemporary, Single Family
Level or Stories 1
Structure Type Concrete Block,Stucco
New Construction No
Schools
Middle Schools School Choice
High Schools School Choice
Others
Pets Allowed Yes
Senior Community No
Tax ID 17-46-26-L4-12000.2690
Ownership Single Family
Security Features Smoke Detector(s),Gated Community
Read Less Info
Want to know what your home might be worth? Contact us for a FREE valuation!

Our team is ready to help you sell your home for the highest possible price ASAP

Bought with Elite Realty of SWFL



