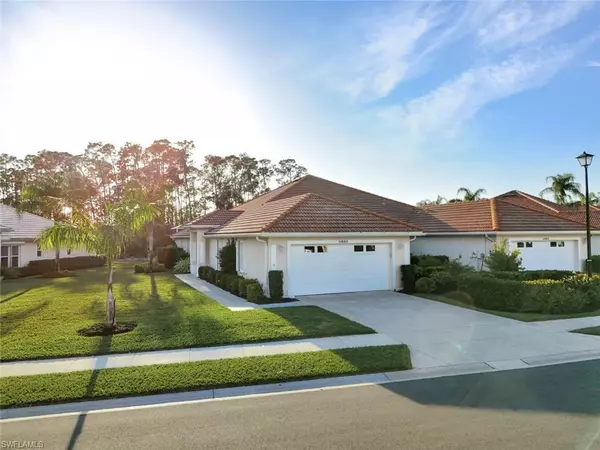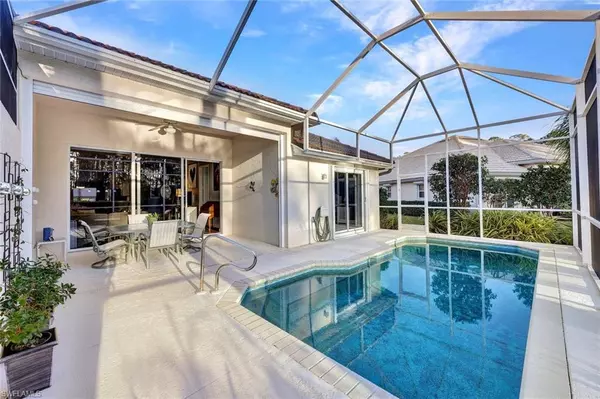For more information regarding the value of a property, please contact us for a free consultation.
Key Details
Sold Price $556,000
Property Type Single Family Home
Sub Type Villa Attached
Listing Status Sold
Purchase Type For Sale
Square Footage 1,671 sqft
Price per Sqft $332
Subdivision Carlton Lakes
MLS Listing ID 224019508
Sold Date 04/19/24
Style See Remarks
Bedrooms 2
Full Baths 2
HOA Fees $166/qua
HOA Y/N Yes
Originating Board Naples
Year Built 2001
Annual Tax Amount $2,771
Tax Year 2023
Property Description
Rarely available villa with heated pool situated on a pie shaped lot with Southern exposure and lake & preserve views. This stunning villa features a spacious kitchen with updated cabinetry with crown molding, under-cabinet lighting, Corian counter tops, pantry with pull out shelving, coastal inspired tiled backsplash, eat in kitchen area and stainless steel appliance package. The spacious sun-filled guest suite can be closed off to offer your guests privacy when visiting. The den space has also been updated with custom built in cabinetry with sensor lighting to offer the perfect work space as well as function as an additional guest and/or living space. Gorgeous lake & preserve views can be seen from the master suite that has in suite bath with granite countertops, dual sinks, updated frameless shower door and a large walk in closet. You will also enjoy the large 2 car garage with additional storage as well as the laundry room that has been updated with a mud sink, additional cabinetry and storage closet with custom storage. This villa also features a fabulous outdoor space where you can enjoy watching sunsets from your private heated pool. Other notable upgrades include volume ceilings, full hurricane protection, updated lighting, upgraded carpet in den and bedrooms & Nest thermostat. This North Naples gated community offers miles of walking and jogging paths, tennis, bocce, tot lot, fitness room, a clubhouse and a community pool. Fabulous location that is close to I-75, minutes to shopping, restaurants, waterpark and beaches. 1 year home warranty for new buyer at closing. Low maintenance fees and carefree living is what you will find here. A must see!
Location
State FL
County Collier
Area Na11 - N/O Immokalee Rd W/O 75
Direction Enter through South Gate behind Seed To Table. This is the only gate with a pin pad, North gate does not allow entry. Proceed down Carlton Lakes Blvd and Northridge Dr will be the 4th street on your right just past the club house.
Rooms
Primary Bedroom Level Master BR Ground
Master Bedroom Master BR Ground
Dining Room Dining - Living
Interior
Interior Features Split Bedrooms, Den - Study, Walk-In Closet(s)
Heating Central Electric
Cooling Central Electric
Flooring Tile
Window Features Single Hung,Shutters
Appliance Dishwasher, Dryer, Range, Refrigerator, Washer
Laundry Washer/Dryer Hookup, Inside
Exterior
Exterior Feature None
Garage Spaces 2.0
Pool In Ground, Electric Heat
Community Features Basketball, Bike And Jog Path, Business Center, Clubhouse, Pool, Community Room, Fitness Center, Fishing, Playground, Sidewalks, Street Lights, Tennis Court(s), Gated
Utilities Available Cable Available
Waterfront Description Lake Front
View Y/N Yes
View Preserve
Roof Type Tile
Porch Screened Lanai/Porch
Garage Yes
Private Pool Yes
Building
Lot Description Regular
Faces Enter through South Gate behind Seed To Table. This is the only gate with a pin pad, North gate does not allow entry. Proceed down Carlton Lakes Blvd and Northridge Dr will be the 4th street on your right just past the club house.
Sewer Central
Water Central
Architectural Style See Remarks
Structure Type Concrete Block,Stucco
New Construction No
Others
HOA Fee Include Cable TV,Irrigation Water,Maintenance Grounds,Manager,Pest Control Exterior
Tax ID 25540004185
Ownership Single Family
Acceptable Financing Buyer Finance/Cash
Listing Terms Buyer Finance/Cash
Read Less Info
Want to know what your home might be worth? Contact us for a FREE valuation!

Our team is ready to help you sell your home for the highest possible price ASAP
Bought with RE/MAX Realty Team



