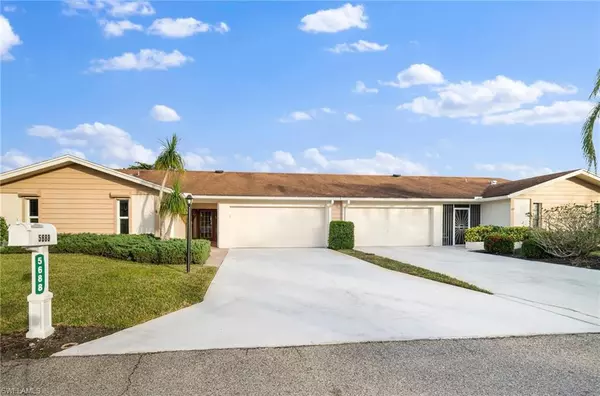For more information regarding the value of a property, please contact us for a free consultation.
Key Details
Sold Price $350,000
Property Type Multi-Family
Sub Type Duplex,Villa Attached
Listing Status Sold
Purchase Type For Sale
Square Footage 1,964 sqft
Price per Sqft $178
Subdivision Whiskey Creek Village Green
MLS Listing ID 224003917
Sold Date 04/25/24
Bedrooms 2
Full Baths 2
Condo Fees $546/mo
HOA Y/N Yes
Originating Board Florida Gulf Coast
Year Built 1983
Annual Tax Amount $2,491
Tax Year 2022
Lot Size 4,517 Sqft
Acres 0.1037
Property Description
Exquisite living in Whiskey Creek Village Green! Looking for a unique, one-of-a-kind villa with gorgeous updates? Look no further! This 2 BR / 2 BA spacious 1,964 SF VILLA includes a den & 2 Car Garage. Stunning stained glass Egret welcomes you as you enter the expanded foyer. Modern kitchen features light oak cabinets, Quartz countertop, granite composite sink, & stylish NEW gray subway tile backsplash. Laundry room: redesigned to extend the kitchen space offering more pantry space & dining space. IMPACT WINDOWS & SLIDERS and Roll down shutters. Living Room: NEW CARPET & area was extended to add additonal living space. Large living room windows provide a picturesque view of the lush common grounds. Large Den. Patio offers NEW no-see-um bug screen. Roomy master bath includes ensuite bathroom with stylish countertop offering dual integrated sinks & tiled walk-in shower. Guest bedroom includes a Murphy bed. 3-ton AC DEC 2020 & 2-ton AC OCT 2009. Section 12 WC Village Green offers strong financials, a $546 monthly condo fee which includes roofs, driveways, basic cable, lawn maint, & heated community pool w/ cabana. 55+ COMMUNITY allows 1 pet under 15#. RENTALS OK.
Location
State FL
County Lee
Area Whiskey Creek
Rooms
Bedroom Description First Floor Bedroom,Master BR Ground
Dining Room Dining - Living, Eat-in Kitchen
Kitchen Pantry
Interior
Interior Features Foyer, Pantry
Heating Central Electric
Flooring Carpet, Tile
Equipment Auto Garage Door, Dishwasher, Disposal, Dryer, Microwave, Range, Refrigerator, Washer
Furnishings Unfurnished
Fireplace No
Window Features Skylight(s)
Appliance Dishwasher, Disposal, Dryer, Microwave, Range, Refrigerator, Washer
Heat Source Central Electric
Exterior
Exterior Feature Screened Lanai/Porch
Parking Features Paved, Attached
Garage Spaces 2.0
Pool Community
Community Features Clubhouse, Pool, Golf
Amenities Available Bike And Jog Path, Cabana, Clubhouse, Pool, Golf Course, Underground Utility
Waterfront Description None
View Y/N Yes
View Landscaped Area
Roof Type Built-Up,Shingle
Street Surface Paved
Porch Patio
Total Parking Spaces 2
Garage Yes
Private Pool No
Building
Lot Description Zero Lot Line
Building Description Concrete Block,Stucco, DSL/Cable Available
Story 1
Water Central
Architectural Style Duplex, Villa Attached
Level or Stories 1
Structure Type Concrete Block,Stucco
New Construction No
Others
Pets Allowed Limits
Senior Community No
Pet Size 15
Tax ID 11-45-24-29-00000.1213
Ownership Condo
Num of Pet 1
Read Less Info
Want to know what your home might be worth? Contact us for a FREE valuation!

Our team is ready to help you sell your home for the highest possible price ASAP

Bought with Genesis Realty Team



