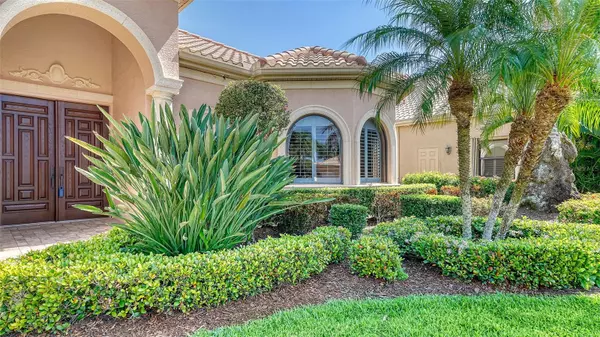For more information regarding the value of a property, please contact us for a free consultation.
Key Details
Sold Price $1,250,000
Property Type Single Family Home
Sub Type Single Family Residence
Listing Status Sold
Purchase Type For Sale
Square Footage 3,467 sqft
Price per Sqft $360
Subdivision Silver Oak
MLS Listing ID A4603914
Sold Date 05/15/24
Bedrooms 4
Full Baths 4
Half Baths 1
Construction Status No Contingency
HOA Fees $455/qua
HOA Y/N Yes
Originating Board Stellar MLS
Year Built 2006
Annual Tax Amount $6,943
Lot Size 9,147 Sqft
Acres 0.21
Property Description
Rarely available maintenance free courtyard pool home in popular Silver Oak* This custom built home exemplifies the level of finishes rarely seen except in the finest of homes* Over 3,400 sq. ft. of architectural elegance featuring 4 bedrooms & 4 & 1/2 baths ( this includes the Casita)* Upon entering you are greeted by a private lanai area with heated pool & spa, rock waterfall & outdoor kitchen* Very private Casita acts as a guest house or in-law suite 1 bedroom & private bath* All rooms surround the private pool area* Tumbled marble floors throughout the main living area* Gourmet kitchen with European style cabinets, granite counters & high end appliances including Meile double oven, decor gas range & sub zero refrigerator* Master bedroom suite is amazing with custom built-in furniture, 2 closets & jacuzzi* Solid wood doors throughout the home* Upstairs boasts a very large bonus room with built-in bar & sauna, generous bedroom, large walk-in closet & bath* The architectural details throughout are seldom seen in today's new homes* This beautiful executive home can be purchased furnished & decorated at an additional cost* This home will please the most discriminating buyer* The Enclave of Silver Oak is located on Palmer Ranch close to shopping, Legacy Trail & minutes to world famous Siesta Key Beach* All homes in Silver Oak were built by Sarasota's highest rated custom home builders*
Location
State FL
County Sarasota
Community Silver Oak
Zoning RSF1
Rooms
Other Rooms Attic, Bonus Room
Interior
Interior Features Cathedral Ceiling(s), Ceiling Fans(s), Central Vaccum, Crown Molding
Heating Central
Cooling Central Air
Flooring Carpet, Travertine
Furnishings Negotiable
Fireplace false
Appliance Built-In Oven, Convection Oven, Dishwasher, Disposal, Dryer, Gas Water Heater, Microwave, Refrigerator
Laundry Laundry Room
Exterior
Exterior Feature Irrigation System
Parking Features Driveway, Garage Door Opener
Garage Spaces 2.0
Pool Heated, In Ground, Screen Enclosure
Community Features Deed Restrictions, Gated Community - Guard, Sidewalks
Utilities Available Public
Amenities Available Fence Restrictions, Gated
View Garden
Roof Type Tile
Porch Enclosed, Screened
Attached Garage true
Garage true
Private Pool Yes
Building
Lot Description Cul-De-Sac, In County, Landscaped, Paved, Private
Story 2
Entry Level Two
Foundation Slab
Lot Size Range 0 to less than 1/4
Sewer Public Sewer
Water Public
Architectural Style Courtyard
Structure Type Block,Stucco
New Construction false
Construction Status No Contingency
Others
Pets Allowed Yes
HOA Fee Include Common Area Taxes,Escrow Reserves Fund,Maintenance Grounds
Senior Community No
Ownership Fee Simple
Monthly Total Fees $455
Acceptable Financing Cash, Conventional
Membership Fee Required Required
Listing Terms Cash, Conventional
Special Listing Condition None
Read Less Info
Want to know what your home might be worth? Contact us for a FREE valuation!

Our team is ready to help you sell your home for the highest possible price ASAP

© 2024 My Florida Regional MLS DBA Stellar MLS. All Rights Reserved.
Bought with COLDWELL BANKER REALTY
GET MORE INFORMATION




