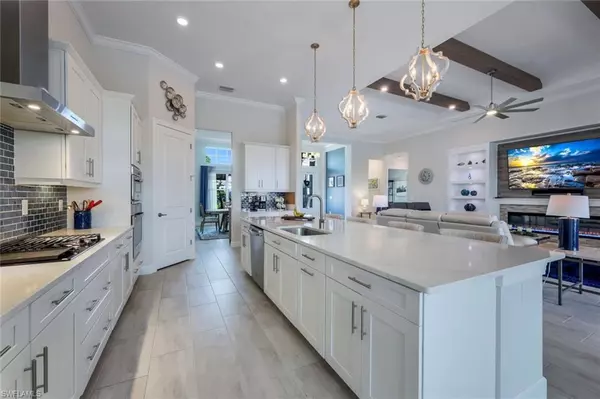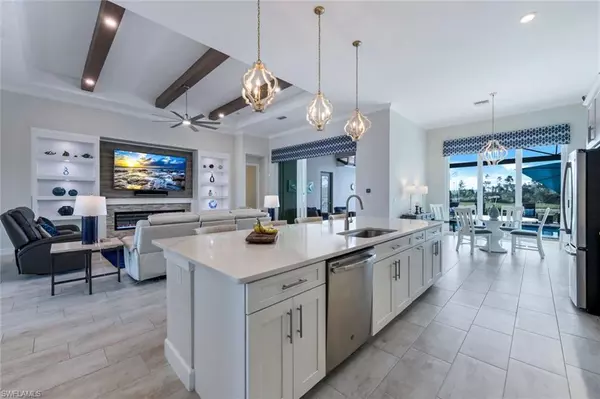For more information regarding the value of a property, please contact us for a free consultation.
Key Details
Sold Price $1,620,000
Property Type Single Family Home
Sub Type Ranch,Single Family Residence
Listing Status Sold
Purchase Type For Sale
Square Footage 3,178 sqft
Price per Sqft $509
Subdivision Wildblue
MLS Listing ID 224009356
Sold Date 05/17/24
Bedrooms 4
Full Baths 3
Half Baths 1
HOA Y/N Yes
Originating Board Naples
Year Built 2020
Annual Tax Amount $14,734
Tax Year 2022
Lot Size 0.284 Acres
Acres 0.284
Property Description
This STUNNING, Baneberry Estate Home is simply PERFECT! Enjoy over 5500 sq. ft. of indoor/outdoor living space in the Lake & Boating commty of WILDBLUE. This amazing home boasts an open floor plan w/ 4 bedrooms, 3.5 baths, custom woodwork, a GORGEOUS view, & coveted southern exposure. This home has plenty of space for entertaining, with a huge kitchen island, eat-in kitchen nook, formal dining, large walk-in pantry, & an outdoor kitchen. The sprawling lanai space features an extended paved pool deck, a custom pool/spa, wood-finished lanai ceilings, and a fabulous water & preserve view. The owner's suite is your private oasis, w/ a stand-alone soaking tub & oversized walk-in shower. Additional upgrades include architectural ceiling beams with integrated lighting, custom built-ins, Hunter Douglas shades, designer lighting & exterior Bahama shutters. You'll LOVE Wildblue with its resort-style amenities, & active boating, tennis, and pickleball community! This is not just a home; it's a lifestyle—an opportunity to embrace the epitome of Florida living in an active & FUN cmmty that blends elegance with the tranquility of lakeside living. Welcome to your dream home in PARADISE!
Location
State FL
County Lee
Area Wildblue
Zoning MPD
Rooms
Bedroom Description Split Bedrooms
Dining Room Breakfast Bar, Breakfast Room, Dining - Family
Kitchen Island, Pantry, Walk-In Pantry
Interior
Interior Features Built-In Cabinets, Custom Mirrors, Fireplace, French Doors, Laundry Tub, Pantry, Pull Down Stairs, Smoke Detectors, Tray Ceiling(s), Walk-In Closet(s), Window Coverings
Heating Central Electric
Flooring Tile
Equipment Auto Garage Door, Cooktop - Gas, Dishwasher, Disposal, Dryer, Grill - Gas, Microwave, Refrigerator, Refrigerator/Freezer, Security System, Self Cleaning Oven, Smoke Detector, Tankless Water Heater, Wall Oven, Washer
Furnishings Unfurnished
Fireplace Yes
Window Features Window Coverings
Appliance Gas Cooktop, Dishwasher, Disposal, Dryer, Grill - Gas, Microwave, Refrigerator, Refrigerator/Freezer, Self Cleaning Oven, Tankless Water Heater, Wall Oven, Washer
Heat Source Central Electric
Exterior
Exterior Feature Screened Lanai/Porch, Built In Grill, Outdoor Kitchen
Parking Features Paved, Attached
Garage Spaces 3.0
Pool Community, Below Ground, Concrete, Gas Heat, Screen Enclosure
Community Features Clubhouse, Pool, Fishing, Fitness Center, Lakefront Beach, Restaurant, Sidewalks, Street Lights, Tennis Court(s), Gated
Amenities Available Basketball Court, Barbecue, Bocce Court, Cabana, Clubhouse, Community Boat Dock, Community Boat Ramp, Pool, Community Room, Spa/Hot Tub, Fish Cleaning Station, Fishing Pier, Fitness Center, Full Service Spa, Lakefront Beach, Pickleball, Play Area, Restaurant, Sauna, Sidewalk, Streetlight, Tennis Court(s), Underground Utility, Water Skiing
Waterfront Description Lake
View Y/N Yes
View Lake, Preserve
Roof Type Tile
Street Surface Paved
Total Parking Spaces 3
Garage Yes
Private Pool Yes
Building
Building Description Concrete Block,Stucco, DSL/Cable Available
Story 1
Water Central
Architectural Style Ranch, Single Family
Level or Stories 1
Structure Type Concrete Block,Stucco
New Construction No
Others
Pets Allowed Limits
Senior Community No
Tax ID 18-46-26-L3-09000.0120
Ownership Single Family
Security Features Security System,Smoke Detector(s),Gated Community
Num of Pet 3
Read Less Info
Want to know what your home might be worth? Contact us for a FREE valuation!

Our team is ready to help you sell your home for the highest possible price ASAP

Bought with Premiere Plus Realty Company



