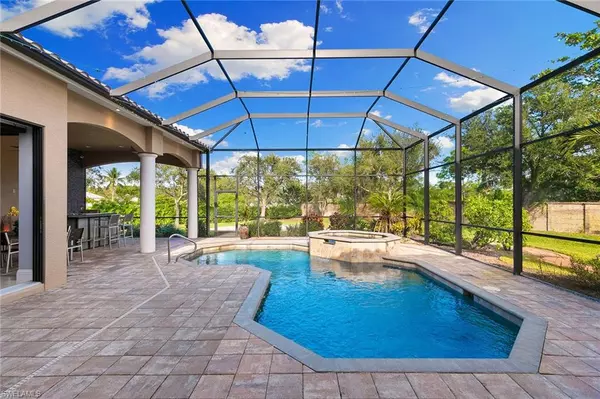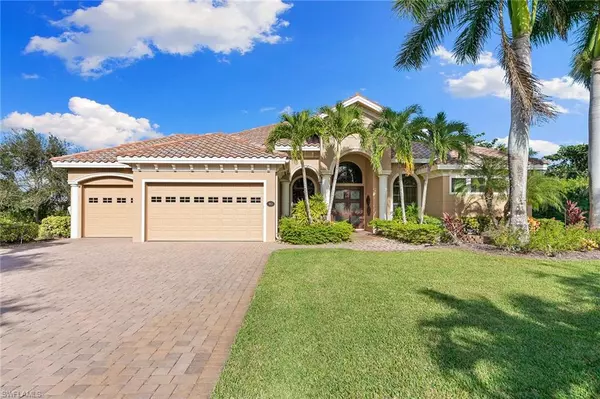For more information regarding the value of a property, please contact us for a free consultation.
Key Details
Sold Price $1,600,000
Property Type Single Family Home
Sub Type Ranch,Single Family Residence
Listing Status Sold
Purchase Type For Sale
Square Footage 3,402 sqft
Price per Sqft $470
Subdivision Briarwood
MLS Listing ID 223088369
Sold Date 06/25/24
Bedrooms 5
Full Baths 3
Half Baths 1
HOA Fees $34/ann
HOA Y/N Yes
Originating Board Naples
Year Built 2013
Annual Tax Amount $16,156
Tax Year 2022
Lot Size 0.430 Acres
Acres 0.43
Property Description
This spectacular custom luxury home in the sought-after Bella Lago section of Briarwood will be your private paradise. Lush oversized .43-acre cul-de-sac lot overlooking a canal offers complete privacy. This stunning home is one of the largest in Briarwood on one of the largest lots. Plenty of room for family and friends with 5 bedrooms and 3.5 baths. Enjoy the gorgeous pool, spa, lanai bar and custom paver patio in your expansive backyard. The home features designer finishes, modern lighting, luxury tile throughout, an irrigation well, Halo water filtration system, 3-car garage and more. Briarwood is a guard gated community along Livingston Road with 2 pools, tennis courts, pickleball and clubhouse minutes from the world-class beaches, shops and fine dining in Naples.
Location
State FL
County Collier
Area Briarwood
Rooms
Bedroom Description First Floor Bedroom,Master BR Ground,Master BR Sitting Area,Split Bedrooms
Dining Room Breakfast Bar, Breakfast Room, Dining - Living
Kitchen Built-In Desk, Island, Walk-In Pantry
Interior
Interior Features Bar, Built-In Cabinets, Foyer, Laundry Tub, Pantry, Smoke Detectors, Tray Ceiling(s), Volume Ceiling, Walk-In Closet(s), Window Coverings
Heating Central Electric
Flooring Tile
Equipment Auto Garage Door, Cooktop - Electric, Dishwasher, Disposal, Dryer, Microwave, Refrigerator/Icemaker, Self Cleaning Oven, Smoke Detector, Wall Oven, Washer, Wine Cooler
Furnishings Unfurnished
Fireplace No
Window Features Skylight(s),Window Coverings
Appliance Electric Cooktop, Dishwasher, Disposal, Dryer, Microwave, Refrigerator/Icemaker, Self Cleaning Oven, Wall Oven, Washer, Wine Cooler
Heat Source Central Electric
Exterior
Exterior Feature Screened Lanai/Porch, Outdoor Kitchen
Parking Features Driveway Paved, Attached
Garage Spaces 3.0
Fence Fenced
Pool Community, Pool/Spa Combo, Below Ground, Electric Heat, Screen Enclosure
Community Features Pool, Street Lights, Tennis Court(s), Gated
Amenities Available Basketball Court, Pool, Community Room, Spa/Hot Tub, Pickleball, Play Area, Streetlight, Tennis Court(s), Volleyball
Waterfront Description Canal Front
View Y/N Yes
View Canal, Landscaped Area, Privacy Wall
Roof Type Tile
Street Surface Paved
Porch Deck, Patio
Total Parking Spaces 3
Garage Yes
Private Pool Yes
Building
Lot Description Cul-De-Sac, Irregular Lot, Oversize
Building Description Concrete Block,Stucco, DSL/Cable Available
Story 1
Water Central, Filter
Architectural Style Ranch, Single Family
Level or Stories 1
Structure Type Concrete Block,Stucco
New Construction No
Schools
Elementary Schools Poinciana Elementary
Middle Schools East Naples Middle
High Schools Naples High School
Others
Pets Allowed Limits
Senior Community No
Tax ID 24768112465
Ownership Single Family
Security Features Smoke Detector(s),Gated Community
Read Less Info
Want to know what your home might be worth? Contact us for a FREE valuation!

Our team is ready to help you sell your home for the highest possible price ASAP

Bought with Waterfront Realty Group Inc



