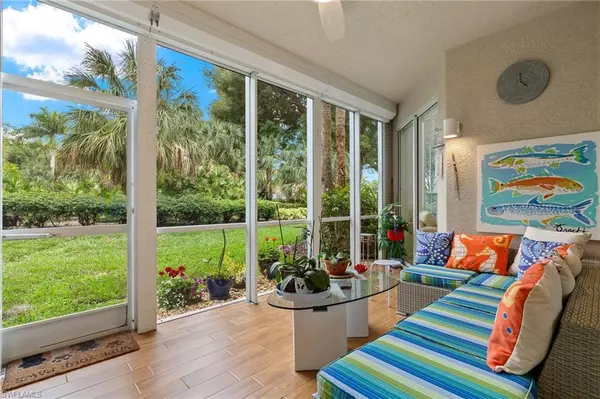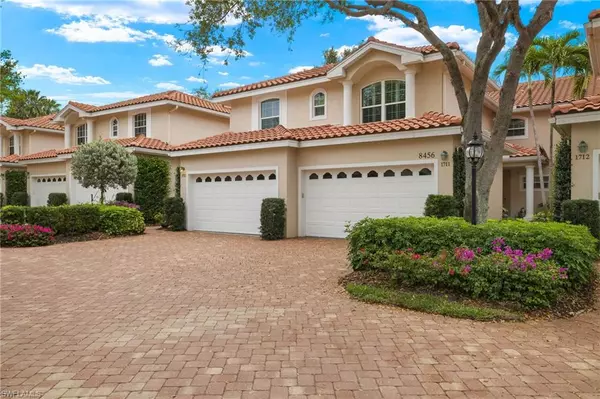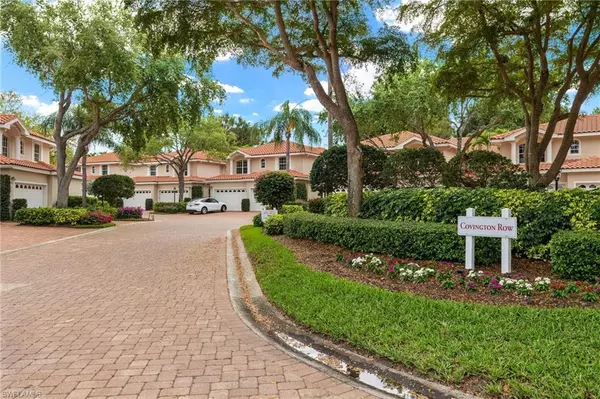For more information regarding the value of a property, please contact us for a free consultation.
Key Details
Sold Price $1,100,000
Property Type Townhouse
Sub Type Townhouse
Listing Status Sold
Purchase Type For Sale
Square Footage 1,869 sqft
Price per Sqft $588
Subdivision Crescent
MLS Listing ID 224026746
Sold Date 07/17/24
Style Carriage/Coach
Bedrooms 3
Full Baths 2
Half Baths 1
HOA Fees $558/qua
HOA Y/N Yes
Originating Board Naples
Year Built 1997
Annual Tax Amount $10,117
Tax Year 2023
Property Description
Luxury Living by the Beach.
Welcome to this renovated, ground-level residence nestled within the prestigious Covington Row in the Crescent community in Pelican Bay. With 3 bedrooms and 2.5 bathrooms, this large condo offers an exquisite blend of comfort, style, and convenience. Step into a culinary haven where modern aesthetics meet functionality. The kitchen boasts sleek countertops, stainless steel appliances, and ample storage. The bathrooms have been transformed into serene retreats with elegant fixtures and soothing color palettes. Major updates include: new Roof (2020), A/C (2022), Hot Water Heater (2017). Some furniture conveys with the property, ensuring a seamless transition for the new owner. Pelican Bay Amenities include: Private Beach Access: over 3 miles of pristine shoreline, where turquoise waters meet powdery sands with chair/umbrella service, catamarans and kayaks for use and beachfront restaurants; Tennis and Fitness Center with certified trainers and masseuses. Scenic Boardwalk Tram Rides: Meander along the tranquil Berm on the community's charming boardwalk. Breathe in the salty air, soak in the views, and let the stress melt away.
This is more than a home; it's a lifestyle. Don't miss the opportunity to experience luxury living in the heart of Pelican Bay.
Location
State FL
County Collier
Area Na04 - Pelican Bay Area
Direction 41 South to Pelican Bay North - first entrance into Crescent on left. Code is required for gate.
Rooms
Primary Bedroom Level Master BR Ground
Master Bedroom Master BR Ground
Dining Room Breakfast Room, Dining - Family
Kitchen Pantry
Interior
Heating Central Electric
Cooling Central Electric
Flooring Tile
Window Features Sliding,Shutters Electric
Appliance Electric Cooktop, Dishwasher, Double Oven, Dryer, Range, Refrigerator, Washer, Wine Cooler
Laundry Inside, Sink
Exterior
Exterior Feature Sprinkler Auto
Garage Spaces 2.0
Community Features Golf Equity, Golf Non Equity, Beach - Private, Beach Access, Beach Club Available, Bike And Jog Path, Pool, Community Room, Internet Access, Private Beach Pavilion, Restaurant, Shopping, Gated
Utilities Available Cable Available
Waterfront Description None
View Y/N Yes
View Golf Course
Roof Type Tile
Street Surface Paved
Porch Open Porch/Lanai
Garage Yes
Private Pool No
Building
Faces 41 South to Pelican Bay North - first entrance into Crescent on left. Code is required for gate.
Sewer Private Sewer
Water Central
Architectural Style Carriage/Coach
Structure Type Concrete Block
New Construction No
Others
HOA Fee Include Irrigation Water,Trash,Water
Tax ID 29275000269
Ownership Condo
Acceptable Financing Buyer Finance/Cash
Listing Terms Buyer Finance/Cash
Read Less Info
Want to know what your home might be worth? Contact us for a FREE valuation!

Our team is ready to help you sell your home for the highest possible price ASAP
Bought with Downing Frye Realty Inc.



