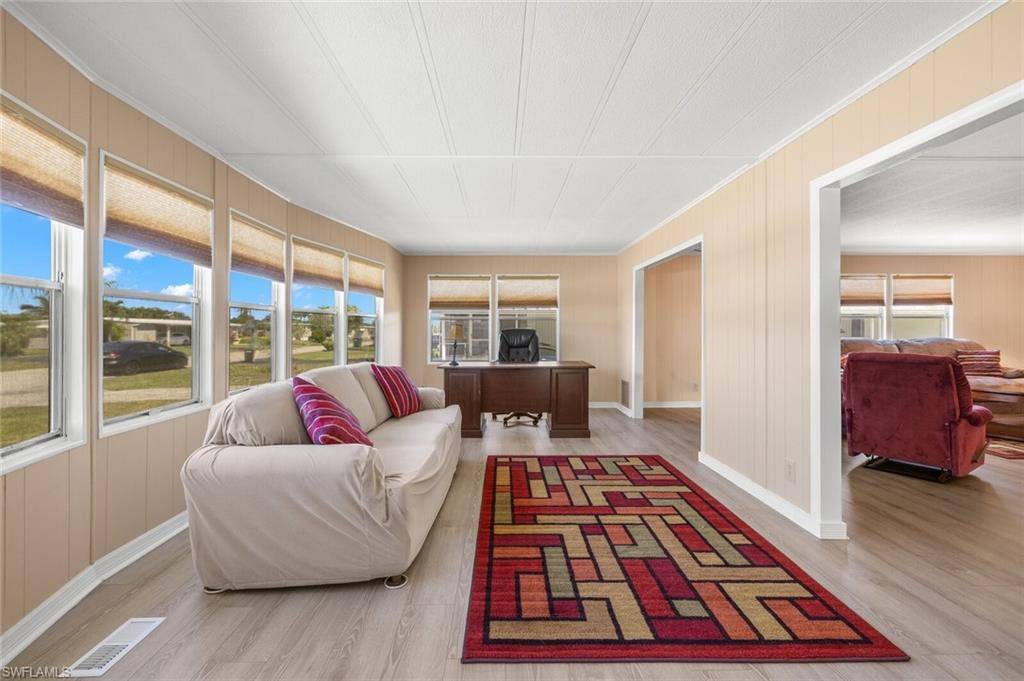For more information regarding the value of a property, please contact us for a free consultation.
Key Details
Sold Price $218,000
Property Type Single Family Home
Sub Type Ranch,Manufactured Home
Listing Status Sold
Purchase Type For Sale
Square Footage 1,357 sqft
Price per Sqft $160
Subdivision Naples Mobile Estates
MLS Listing ID 224032650
Sold Date 08/09/24
Style Resale Property
Bedrooms 2
Full Baths 2
HOA Fees $1,656
HOA Y/N Yes
Year Built 1978
Annual Tax Amount $1,431
Tax Year 2023
Lot Size 4,791 Sqft
Acres 0.11
Property Sub-Type Ranch,Manufactured Home
Source Naples
Land Area 1921
Property Description
New vapor barrier, sub floor and new flooring throughout! This charming 2-bedroom, 2-bathroom residence boasts a spacious layout that offers not just one, but two inviting living areas. Natural light floods the interior, accentuating the warm ambiance created by the abundance of windows. The heart of the home is the well-appointed kitchen and dining area. The generously sized bedrooms provide ample space for rest and relaxation, with the primary bedroom featuring its own private bath for added convenience and privacy. A new roof was added in 2016 and has a twenty year transferable warranty. Step outside to discover the true essence of Florida living - a large screened-in lanai beckons for leisurely afternoons spent basking in the gentle breeze, while a covered carport ensures protection for your vehicle from the elements. But the perks don't end there - as a resident of Cape Sable Lakes, you'll have access to not one, but two sparkling pools to cool off in during those warm summer days, along with a vibrant social scene brimming with community events and gatherings. And here's the cherry on top - with this home, you'll not only be investing in your comfort and happiness, but in the ownership of the land itself, offering you peace of mind and a sense of permanence. Experience the perfect blend of comfort, community, and convenience in this delightful Cape Sable Lakes abode - your oasis awaits!
Location
State FL
County Collier
Area Naples Mobile Estate
Rooms
Bedroom Description First Floor Bedroom
Dining Room Eat-in Kitchen
Interior
Interior Features French Doors, Window Coverings
Heating Central Electric
Flooring Laminate
Equipment Cooktop, Cooktop - Electric, Dishwasher, Microwave, Refrigerator/Freezer
Furnishings Turnkey
Fireplace No
Window Features Window Coverings
Appliance Cooktop, Electric Cooktop, Dishwasher, Microwave, Refrigerator/Freezer
Heat Source Central Electric
Exterior
Exterior Feature Screened Lanai/Porch
Parking Features Covered, Driveway Paved, Attached Carport
Carport Spaces 1
Pool Community
Community Features Clubhouse, Pool, Fitness Center, Street Lights
Amenities Available Cabana, Clubhouse, Pool, Fitness Center, Storage, Streetlight
Waterfront Description None
View Y/N Yes
Roof Type Rolled/Hot Mop
Total Parking Spaces 1
Garage No
Private Pool No
Building
Lot Description Regular
Building Description Aluminum Siding, DSL/Cable Available
Story 1
Water Central
Architectural Style Ranch, Manufactured
Level or Stories 1
Structure Type Aluminum Siding
New Construction No
Schools
Elementary Schools Shadowlawn Elementary School
Middle Schools East Naples Middle School
High Schools Naples High School
Others
Pets Allowed Limits
Senior Community No
Tax ID 62361280002
Ownership Single Family
Num of Pet 2
Read Less Info
Want to know what your home might be worth? Contact us for a FREE valuation!

Our team is ready to help you sell your home for the highest possible price ASAP

Bought with Marzucco Real Estate



