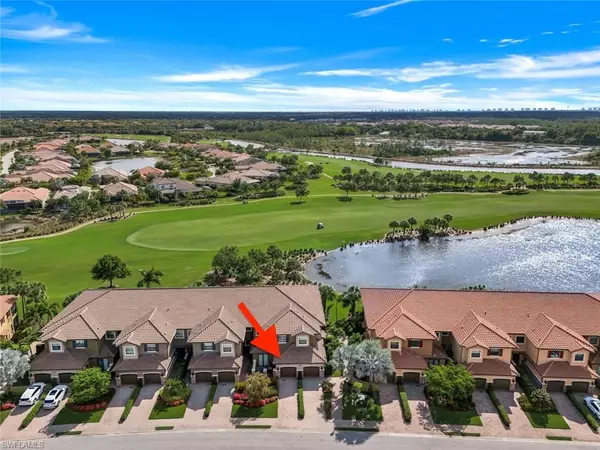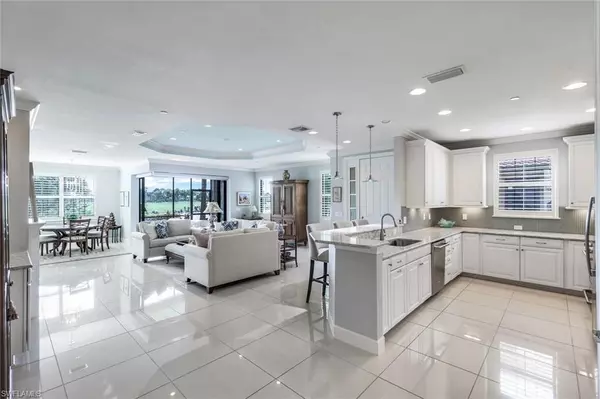For more information regarding the value of a property, please contact us for a free consultation.
Key Details
Sold Price $870,000
Property Type Condo
Sub Type Low Rise (1-3)
Listing Status Sold
Purchase Type For Sale
Square Footage 1,956 sqft
Price per Sqft $444
Subdivision Esplanade
MLS Listing ID 224027595
Sold Date 08/30/24
Bedrooms 2
Full Baths 2
Half Baths 1
Condo Fees $1,315/qua
HOA Y/N Yes
Originating Board Naples
Year Built 2016
Annual Tax Amount $8,127
Tax Year 2023
Property Description
Welcome to 8764 Bellano Ct #3-104, an exceptional residence nestled within the prestigious Esplanade Golf & Country Club, resort style living year round! This luxurious end-unit residence epitomizes the pinnacle of resort-style living, offering a harmonious blend of elegance, comfort and panoramic Southern views over the lake & 7th hole fairway. OFFERED TURNKEY FURNISHED with furnishings from Pottery Barn, Robb & Stucky & Tommy Bahama. FULL GOLF MEMBERSHIP INCLUDED. As you enter this meticulously maintained residence, you are greeted by a spacious layout boasting 2BD + Den, 2.5BA, 1-car attached garage, tray ceilings, 24" ceramic white tile flooring, crown molding, plantation shutters, hurricane impact windows & doors, no-see-um screens on lanai, FPL surge protector, security system, screen door on front entrance & more! The galley white & bright kitchen is equipped with stainless steel appliances, sparkling granite countertops, pantry & breakfast bar. The open-concept living & dining area seamlessly flow together, accentuated by expansive windows that flood the space with natural light & offer captivating views of the surrounding landscape. The den is a great space to make a 3rd bedroom or office & includes custom build in shelves, closet space & a new pull out couch which converts to a Queen Size bed. Spacious master suite overlooking the lake & golf course is accompanied with en-suite including dual sinks, walk-in shower & a custom built-in walk in closet. Guest bedroom has its own bathroom & outdoor courtyard. Step outside onto the private screened lanai and immerse yourself in the breathtaking vistas of the 7th hole of the golf course and the tranquil waters of the lake. With its southern exposure, the lanai provides the perfect setting for enjoying sipping your morning coffee, or simply basking in the warm Florida sunshine. Roll Down Sun shades also featured on lanai. Located just a short stroll away from the Bellano pool. Guest parking right near by as well. Esplanade Golf & CC is the ultimate destination for those seeing an amenity rich lifestyle with resort style amenities including: full service spa, 18- hole golf course, fitness center, tennis courts, pickle ball courts, walk/biking trails, dog park, resort pool/lap pool, cabanas Bahama Bar culinary center & much more!
Location
State FL
County Collier
Area Esplanade
Rooms
Bedroom Description Split Bedrooms
Dining Room Breakfast Bar
Kitchen Pantry
Interior
Interior Features Built-In Cabinets, Closet Cabinets, Fireplace, Pantry, Smoke Detectors, Tray Ceiling(s), Walk-In Closet(s), Zero/Corner Door Sliders
Heating Central Electric
Flooring Tile
Equipment Auto Garage Door, Cooktop - Electric, Dishwasher, Dryer, Microwave, Refrigerator/Icemaker, Smoke Detector
Furnishings Turnkey
Fireplace Yes
Appliance Electric Cooktop, Dishwasher, Dryer, Microwave, Refrigerator/Icemaker
Heat Source Central Electric
Exterior
Exterior Feature Screened Lanai/Porch
Parking Features Driveway Paved, Guest, Paved, Attached
Garage Spaces 1.0
Pool Community
Community Features Clubhouse, Pool, Dog Park, Fitness Center, Golf, Putting Green, Restaurant, Sidewalks, Street Lights, Tennis Court(s), Gated
Amenities Available Beauty Salon, Bike And Jog Path, Billiard Room, Bocce Court, Cabana, Clubhouse, Pool, Community Room, Spa/Hot Tub, Dog Park, Fitness Center, Full Service Spa, Golf Course, Internet Access, Pickleball, Private Membership, Putting Green, Restaurant, Sidewalk, Streetlight, Tennis Court(s), Underground Utility
Waterfront Description Lake
View Y/N Yes
View Golf Course, Lake
Roof Type Tile
Street Surface Paved
Total Parking Spaces 1
Garage Yes
Private Pool No
Building
Lot Description Regular
Building Description Concrete Block,Stucco, DSL/Cable Available
Story 1
Water Central
Architectural Style Low Rise (1-3)
Level or Stories 1
Structure Type Concrete Block,Stucco
New Construction No
Schools
Elementary Schools Laurel Oak Elementary
Middle Schools Oakridge Middle School
High Schools Gulf Coast High School
Others
Pets Allowed Limits
Senior Community No
Tax ID 23899100402
Ownership Condo
Security Features Smoke Detector(s),Gated Community
Num of Pet 2
Read Less Info
Want to know what your home might be worth? Contact us for a FREE valuation!

Our team is ready to help you sell your home for the highest possible price ASAP

Bought with John R Wood Properties



