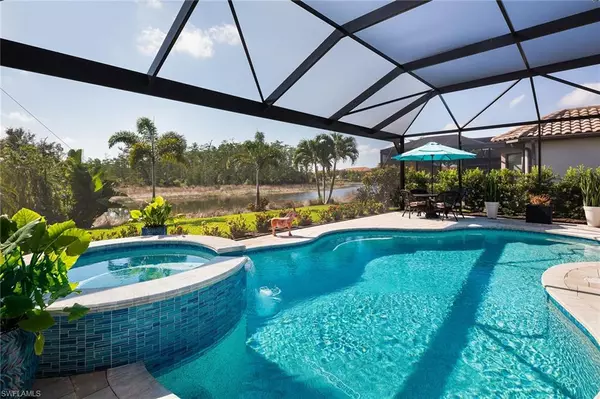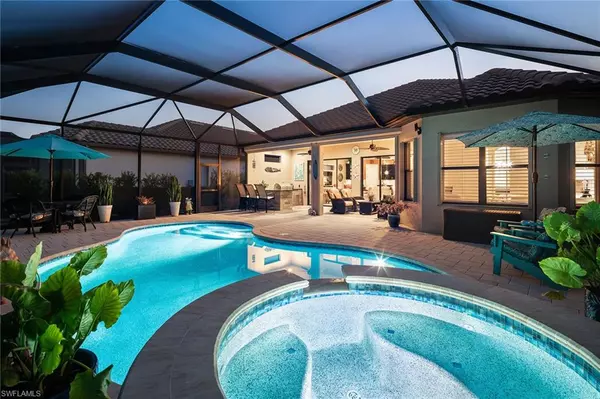For more information regarding the value of a property, please contact us for a free consultation.
Key Details
Sold Price $1,330,000
Property Type Single Family Home
Sub Type Ranch,Single Family Residence
Listing Status Sold
Purchase Type For Sale
Square Footage 1,939 sqft
Price per Sqft $685
Subdivision Esplanade
MLS Listing ID 224041598
Sold Date 08/30/24
Bedrooms 2
Full Baths 2
HOA Fees $179/qua
HOA Y/N Yes
Originating Board Naples
Year Built 2014
Annual Tax Amount $7,320
Tax Year 2023
Lot Size 8,276 Sqft
Acres 0.19
Property Description
This stylish and pristine home is highly upgraded and move-in ready with full golf membership, a new 2022 oversized pool, spa, and picture window lanai enclosure, all on a prime lakefront lot within walking distance to the fabulous amenities of Esplanade Golf & Country Club. The open great room lives large with a huge center island kitchen, gas stove, upgraded and extended cabinetry, glass inserts, and granite counters. Other features include a new 2019 summer kitchen with a gas grill and refrigerator, RainSoft whole-house water filtration system, reverse osmosis in the kitchen, beautiful built-in desk and cabinets in the study, impact windows on the front of the home, electric hurricane screens on the lanai, accordion shutters on other windows, plantation shutters throughout, 11-foot ceilings, and 8-foot doors. A large laundry room with the same high-end cabinets as the kitchen, a built-in work area in the garage, and stylish lighting complete the package. Enjoy immediate golf with the purchase of this home and Esplanade's active lifestyle amenities, including tennis, pickleball, bocce, fitness center, resort-style pool, Koquina Sand Spa & Salon, poolside Bahama Bar, and fine dining at the Barrel House Bistro and The Café to start your day. Please enjoy the video of this beautiful home and community, which you can find in the virtual tour link.
Location
State FL
County Collier
Area Esplanade
Rooms
Bedroom Description First Floor Bedroom,Master BR Ground,Master BR Sitting Area,Split Bedrooms
Dining Room Breakfast Bar, Dining - Living
Kitchen Gas Available, Island, Pantry
Interior
Interior Features Bar, Built-In Cabinets, Closet Cabinets, Foyer, Laundry Tub, Pantry, Pull Down Stairs, Tray Ceiling(s), Walk-In Closet(s), Window Coverings
Heating Central Electric
Flooring Carpet, Tile
Equipment Auto Garage Door, Cooktop - Gas, Dishwasher, Disposal, Dryer, Grill - Gas, Microwave, Range, Refrigerator/Icemaker, Washer
Furnishings Unfurnished
Fireplace No
Window Features Window Coverings
Appliance Gas Cooktop, Dishwasher, Disposal, Dryer, Grill - Gas, Microwave, Range, Refrigerator/Icemaker, Washer
Heat Source Central Electric
Exterior
Exterior Feature Screened Lanai/Porch, Outdoor Kitchen
Parking Features Guest, Attached
Garage Spaces 2.0
Pool Community, Below Ground, Electric Heat, Screen Enclosure
Community Features Clubhouse, Pool, Fitness Center, Golf, Putting Green, Restaurant, Sidewalks, Street Lights, Tennis Court(s), Gated
Amenities Available Bike And Jog Path, Clubhouse, Pool, Spa/Hot Tub, Fitness Center, Golf Course, Internet Access, Pickleball, Putting Green, Restaurant, Sidewalk, Streetlight, Tennis Court(s), Underground Utility
Waterfront Description Lake
View Y/N Yes
View Lake
Roof Type Tile
Total Parking Spaces 2
Garage Yes
Private Pool Yes
Building
Lot Description Regular
Building Description Concrete Block,Stucco, DSL/Cable Available
Story 1
Water Central, Reverse Osmosis - Partial House
Architectural Style Ranch, Single Family
Level or Stories 1
Structure Type Concrete Block,Stucco
New Construction No
Schools
Elementary Schools Laurel Oak Elementary
Middle Schools Oakridge Middle School
High Schools Gulf Coast High School
Others
Pets Allowed Yes
Senior Community No
Tax ID 31347514024
Ownership Single Family
Security Features Gated Community
Read Less Info
Want to know what your home might be worth? Contact us for a FREE valuation!

Our team is ready to help you sell your home for the highest possible price ASAP

Bought with Downing Frye Realty Inc.



