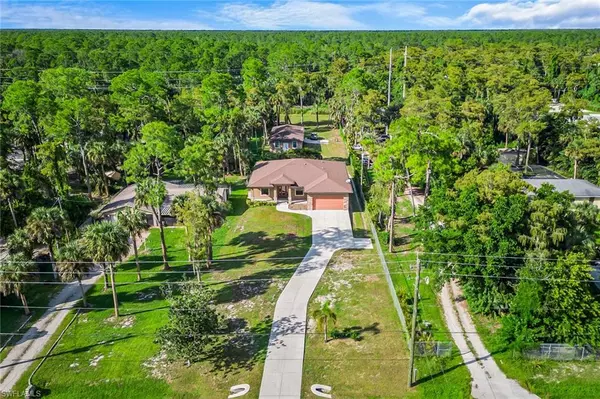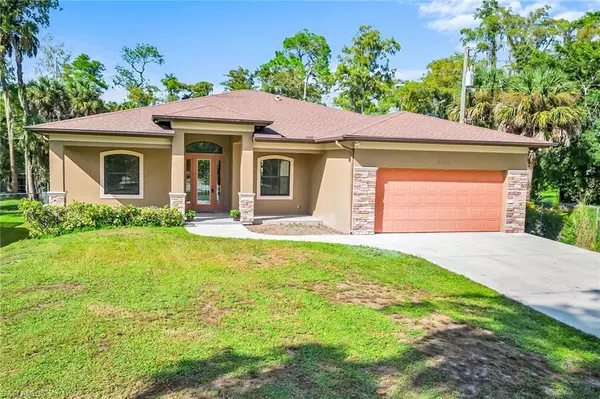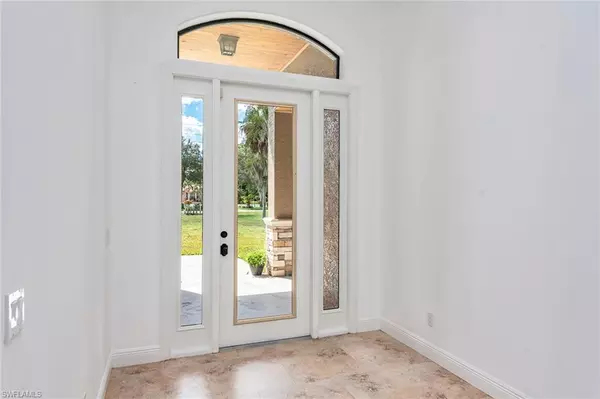For more information regarding the value of a property, please contact us for a free consultation.
Key Details
Sold Price $825,000
Property Type Single Family Home
Sub Type Single Family Residence
Listing Status Sold
Purchase Type For Sale
Square Footage 3,172 sqft
Price per Sqft $260
Subdivision Golden Gate Estates
MLS Listing ID 223075343
Sold Date 09/16/24
Bedrooms 3
Full Baths 2
Half Baths 1
Originating Board Naples
Year Built 2009
Annual Tax Amount $7,455
Tax Year 2022
Lot Size 1.140 Acres
Acres 1.14
Property Description
Sprawling over an impressive 1.14 acres, this property accentuates luxury, space and privacy. A long driveway leads to the main residence boasting three bedrooms with a den, 2.5 baths and a two-car garage. Inside, you'll be captivated by soaring ceilings, pristine tile flooring and intricate crown molding. The open living area is heart of the home, seamlessly connecting the outdoors where a sparkling pool awaits. The gourmet kitchen with its granite countertops, newer dishwasher, and three-seater breakfast bar has been designed with not one but two cooktops and sinks. Elevating the luxury is the primary suite offering private lanai access, spacious walk-in closet and a spa-like en-suite bath featuring dual sinks, bidet, multiple heads walk-in shower and a separate deep soaking tub. If the main residence wasn't enough, the property boasts a separate one-bedroom, one-bath guest house complete with a living room, kitchen with newer refrigerator and a two-car garage. Additional perks include well irrigation and a security system. Just a stone's throw from Naples fine dining, luxury shopping and pristine beaches, yet tucked away for serenity.
Location
State FL
County Collier
Area Na23 - S/O Pine Ridge 26, 29, 30, 31, 33, 34
Rooms
Primary Bedroom Level Master BR Ground
Master Bedroom Master BR Ground
Dining Room Breakfast Bar, Dining - Living
Interior
Interior Features Split Bedrooms, Great Room, Kitchen, Living Room, Den - Study, Guest Bath, Guest Room, Built-In Cabinets, Wired for Data, Volume Ceiling, Walk-In Closet(s)
Heating Central Electric
Cooling Ceiling Fan(s), Central Electric
Flooring Carpet, Tile, Wood
Window Features Single Hung,Sliding,Transom,Impact Resistant Windows,Shutters - Manual
Appliance Electric Cooktop, Dishwasher, Dryer, Microwave, Range, Refrigerator/Icemaker, Self Cleaning Oven, Warming Drawer, Washer, Water Treatment Owned
Laundry Inside, Sink
Exterior
Exterior Feature Sprinkler Auto
Garage Spaces 4.0
Pool In Ground, Concrete
Community Features None, Non-Gated
Utilities Available Cable Available
Waterfront Description None
View Y/N Yes
View Landscaped Area
Roof Type Shingle
Street Surface Paved
Porch Open Porch/Lanai, Patio
Garage Yes
Private Pool Yes
Building
Lot Description Oversize
Story 1
Sewer Central
Water Well
Level or Stories 1 Story/Ranch
Structure Type Concrete Block,Stucco
New Construction No
Others
HOA Fee Include None
Tax ID 37921480002
Ownership Single Family
Security Features Security System,Smoke Detector(s),Smoke Detectors
Acceptable Financing Buyer Finance/Cash
Listing Terms Buyer Finance/Cash
Read Less Info
Want to know what your home might be worth? Contact us for a FREE valuation!

Our team is ready to help you sell your home for the highest possible price ASAP
Bought with MVP Realty Associates LLC



