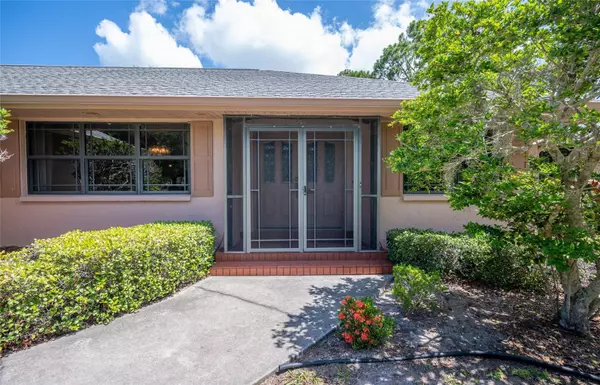For more information regarding the value of a property, please contact us for a free consultation.
Key Details
Sold Price $496,000
Property Type Single Family Home
Sub Type Single Family Residence
Listing Status Sold
Purchase Type For Sale
Square Footage 2,072 sqft
Price per Sqft $239
Subdivision Englewood Gardens
MLS Listing ID D6137422
Sold Date 10/25/24
Bedrooms 2
Full Baths 2
HOA Fees $6/ann
HOA Y/N Yes
Originating Board Stellar MLS
Year Built 1989
Annual Tax Amount $7,001
Lot Size 1.240 Acres
Acres 1.24
Property Description
One or more photo(s) has been virtually staged. Your hard work has paid off! Create your dream home in your new serene paradise in Overbrook Gardens where you will be living the true Florida lifestyle being just 1.6 MILES FROM MANASOTA KEY BEACH!! Nestled on 1.24 ACRES on a CORNER LOT, you will love the peace and privacy this home provides. Featuring a SPACIOUS YARD, ATTACHED GARAGE and a DETACHED RV GARAGE/WORKSHOP, perfect for outdoor enthusiasts and adventurers. Stay stress-free thanks to HURRICANE IMPACT DOORS AND WINDOWS.
As you step through the front door, you're greeted by an elegant FOYER. Just off the foyer, the dining room offers a perfect space for hosting dinner parties and family gatherings, with plenty of natural light through the windows! The kitchen is a chef's delight, boasting ample counter space and abundant storage. Outfitted with BOSCH STAINLESS-STEEL APPLIANCES and a convenient pantry closet. Not to mention a beautiful window view of your lanai and backyard! You have an eating space in the kitchen for casual meals and morning coffee with friends and family. For even more gatherings, take your guests out to your spacious living room where you can chat about the latest updates while watching your favorite shows or play your favorite board games.
Wind down in your ENORMOUS PRIMARY SUITE with plenty of windows to bring the sunlight in. A WALK-IN CLOSET will make getting ready even easier with plenty of space for all of your fashion! After a full day of activities, rinse off from all salty beach fun in your EN-SUITE BATHROOM. Wake up and put your inspirations to work in your own OFFICE or CRAFT ROOM! Store all your supplies in your built-in closet to keep your workspace organized. With this SPLIT-FLOOR PLAN you and your guests will have their own quiet and personal retreat at the end of the day! Enjoy the convenience of a LAUNDRY ROOM, making chores a breeze and keeping your main space neat.
Head out to your SCREENED-IN LANAI where you can lounge and enjoy the fresh air without being in the sun, with ceiling fans to keep you cool. Or take the fun outside to your PATIO to sunbathe. With this AMPLE YARD SPACE, the possibilities are endless for outdoor fun! Host lively barbecues or parties, play cornhole, or dive into your hobbies like gardening or ADD YOUR DREAM POOL. Your new home not only has a 2 car-garage, but it has a DETACHED RV GARAGE with LOFT STORAGE, where you can park your toys and ensure that your new home stays clutter-free! Build new projects for your backyard here in your own WORKSHOP. This new home will offer you a life beyond imagination, with unmatched privacy, abundant space, a quintessential Florida lifestyle, and a perfect setting to create unforgettable memories!
This property is ready for you to put your own personal touch on it with upgrades of your choice, yet is move-in ready! Located a few miles and a short drive from Manasota Beach, and historic Dearborn Street with a variety of shopping and dining options. Join the optional Overbrook Gardens Association to take advantage of a community boat ramp. This property is also ELIGIBLE TO JOIN THE ENGLEWOOD GARDENS BEACH CLUB providing access to a private beach with parking, a clubhouse, picnic tables and a kayak launch! Enjoy all that the area has to offer including Englewood Beach, Boca Grande, world-class fishing and boating, numerous golf courses and TWO Major League Baseball Spring Training stadiums. Call now to schedule a showing before this tropical oasis disappears!
Location
State FL
County Sarasota
Community Englewood Gardens
Zoning RE2
Rooms
Other Rooms Den/Library/Office, Inside Utility, Storage Rooms
Interior
Interior Features Ceiling Fans(s), Eat-in Kitchen, Primary Bedroom Main Floor, Solid Surface Counters, Solid Wood Cabinets, Split Bedroom, Thermostat, Walk-In Closet(s), Window Treatments
Heating Central, Electric
Cooling Central Air
Flooring Brick, Carpet, Ceramic Tile
Fireplace false
Appliance Built-In Oven, Cooktop, Dishwasher, Range, Range Hood, Refrigerator
Laundry Inside, Laundry Room
Exterior
Exterior Feature Hurricane Shutters, Lighting, Rain Gutters, Sidewalk, Sliding Doors, Storage
Parking Features Covered, Driveway, Garage Door Opener, Garage Faces Side, Ground Level, Guest, Off Street, On Street, Oversized, RV Garage, Workshop in Garage
Garage Spaces 6.0
Fence Wood
Utilities Available BB/HS Internet Available, Cable Available, Electricity Connected, Phone Available, Public, Sewer Connected, Street Lights, Water Connected
Amenities Available Other, Park
Roof Type Shingle
Porch Covered, Enclosed, Front Porch, Patio, Porch, Rear Porch, Screened
Attached Garage true
Garage true
Private Pool No
Building
Lot Description Cleared, Corner Lot, In County, Landscaped, Level, Oversized Lot, Paved
Entry Level One
Foundation Slab
Lot Size Range 1 to less than 2
Sewer Public Sewer
Water Public
Architectural Style Florida, Mid-Century Modern
Structure Type Block,Stucco
New Construction false
Schools
Elementary Schools Englewood Elementary
Middle Schools L.A. Ainger Middle
High Schools Lemon Bay High
Others
Pets Allowed Yes
Senior Community No
Ownership Fee Simple
Monthly Total Fees $6
Acceptable Financing Cash, Conventional, FHA, VA Loan
Membership Fee Required Optional
Listing Terms Cash, Conventional, FHA, VA Loan
Special Listing Condition None
Read Less Info
Want to know what your home might be worth? Contact us for a FREE valuation!

Our team is ready to help you sell your home for the highest possible price ASAP

© 2024 My Florida Regional MLS DBA Stellar MLS. All Rights Reserved.
Bought with ANYTIME REALTY LLC



