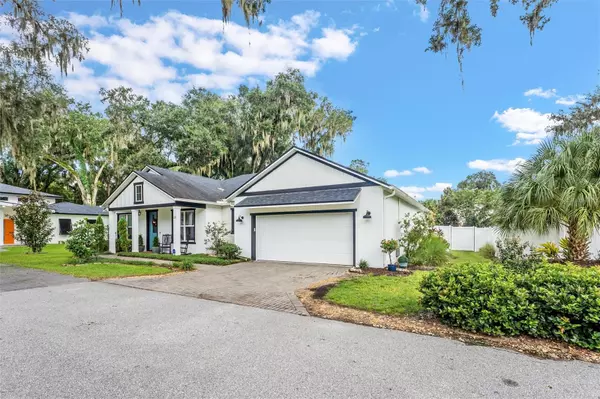For more information regarding the value of a property, please contact us for a free consultation.
Key Details
Sold Price $580,000
Property Type Single Family Home
Sub Type Single Family Residence
Listing Status Sold
Purchase Type For Sale
Square Footage 2,022 sqft
Price per Sqft $286
MLS Listing ID O6238176
Sold Date 12/03/24
Bedrooms 3
Full Baths 2
HOA Y/N No
Originating Board Stellar MLS
Year Built 2019
Annual Tax Amount $3,949
Lot Size 10,890 Sqft
Acres 0.25
Property Description
Welcome Home to this charming home in Oviedo. As you walk up to the front porch, you will feel the pride of homeownership. As you enter the front door into this open living floor plan, you will notice the details that make this home unique. The open dining, living, and kitchen areas are perfect for entertaining. The home has luxury vinyl flooring for easy living and a warm and beautiful feel. Enjoy cooking and entertaining in the spacious open gourmet kitchen, complete with a work island and breakfast bar, luxury stainless steel appliances, a farmhouse sink, beautiful hardwood cabinets, double ovens, granite countertops, and a walk-in butler pantry with lots of storage space. French doors lead to a spacious covered lanai overlooking the large, fenced-in backyard with beautiful landscaping. This home features a split floor plan. The primary bedroom has an ensuite bathroom with double sinks, a large walk-in shower, a separate water closet, and an extra-large walk-in closet. The large laundry room has convenient access from the primary suite closet.
A bonus room off the kitchen and primary suite side of the house is perfect for a small home office, library, or another unique space. The secondary bedrooms are nice in size, with walk-in closets. A large bathroom between the two secondary bedrooms features double sinks and a separate room with a tub/shower, toilet, and linen closet. The home features a spacious two-car garage and a workbench area. This charming home is located in a sought-after area of Oviedo, close to the Library, Sweetwater Park, Solary Park, Downtown Oviedo, Excellent Schools, Shopping, Dining, Oviedo Hospital, and major roadways, yet tucked back in a quaint area. This is a very special home and is ready for the new owner. Welcome Home!
Location
State FL
County Seminole
Zoning R-1
Rooms
Other Rooms Den/Library/Office, Inside Utility
Interior
Interior Features Built-in Features, Ceiling Fans(s), Crown Molding, High Ceilings, Kitchen/Family Room Combo, Solid Surface Counters, Solid Wood Cabinets, Split Bedroom, Walk-In Closet(s)
Heating Central
Cooling Central Air
Flooring Vinyl
Fireplaces Type Family Room, Gas
Fireplace true
Appliance Built-In Oven, Cooktop, Dishwasher, Disposal, Electric Water Heater, Refrigerator
Laundry Inside, Laundry Room
Exterior
Exterior Feature French Doors, Irrigation System
Parking Features Driveway, Garage Door Opener
Garage Spaces 2.0
Fence Vinyl
Utilities Available Electricity Connected, Water Connected
Roof Type Shingle
Porch Front Porch, Rear Porch
Attached Garage true
Garage true
Private Pool No
Building
Entry Level One
Foundation Slab
Lot Size Range 1/4 to less than 1/2
Sewer Septic Tank
Water None
Architectural Style Custom
Structure Type Stucco
New Construction false
Schools
Elementary Schools Lawton Elementary
Middle Schools Jackson Heights Middle
High Schools Oviedo High
Others
Senior Community No
Ownership Fee Simple
Acceptable Financing Cash, Conventional
Listing Terms Cash, Conventional
Special Listing Condition None
Read Less Info
Want to know what your home might be worth? Contact us for a FREE valuation!

Our team is ready to help you sell your home for the highest possible price ASAP

© 2024 My Florida Regional MLS DBA Stellar MLS. All Rights Reserved.
Bought with KELLER WILLIAMS HERITAGE REALTY



