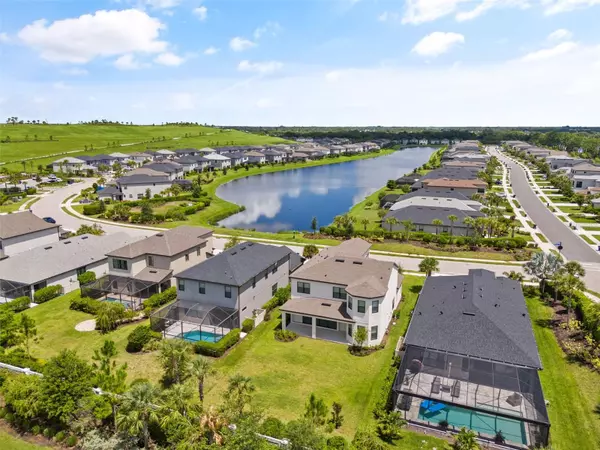For more information regarding the value of a property, please contact us for a free consultation.
Key Details
Sold Price $768,000
Property Type Single Family Home
Sub Type Single Family Residence
Listing Status Sold
Purchase Type For Sale
Square Footage 3,422 sqft
Price per Sqft $224
Subdivision Heights Ph I Subph Ia & Ib & Ph Ii
MLS Listing ID U8251158
Sold Date 12/31/24
Bedrooms 5
Full Baths 4
Construction Status Appraisal,Financing
HOA Fees $219/qua
HOA Y/N Yes
Originating Board Stellar MLS
Year Built 2024
Annual Tax Amount $1,371
Lot Size 7,405 Sqft
Acres 0.17
Property Description
One or more photo(s) has been virtually staged. $20,000 PRICE IMPROVEMENT and SELLER OFFERING $10,000 CREDIT FOR BUYER TO USE TOWARDS CLOSING COSTS AND PREPAIDS. Discover the epitome of luxury living in this brand-new, never-lived-in home built by Taylor Morrison. Located in the vibrant gated community of The Heights at Grandview, this exquisite 5-bedroom, 4-bathroom, 2 story residence is designed to provide unparalleled comfort and style. Perfect for any one who needs or wants a lot of space. The main floor features gorgeous tile throughout, a den/office space perfect for someone who works from home. The gourmet kitchen is equipped with stainless steel appliances, including a gas range, pantry, tons of cabinet space, and a breakfast nook with windows that overlook the backyard and an upgrade of an additional sliding glass door. Directly off the kitchen is a formal dining room for when you want to entertain or have guests over for dinner. The family room is spacious with sliding glass doors that open completely and nest in each other allowing tons of natural light in and nice breezes during the cooler months, further enhancing the indoor/outdoor living experience. You'll also find one of the bedroom and bathroom on the main floor, perfect for out of town guests or as a place to store your in-laws. Upstairs, the primary bedroom is a true sanctuary, complete with his and hers walk-in closets, a garden tub, separate shower, dual sinks, solid surface counters, and abundant storage. French doors lead to a private balcony, providing an ideal spot for morning coffee or evening relaxation. There are 3 additional guest bedrooms, with 2 of the rooms sharing a Jack and Jill bathroom, and the other room having its own private bath. The versatile loft space can be transformed into a game room, sitting area, playroom, movie space, or whatever suits your needs. The laundry room is also located on the second floor, making it easy to get that chore done.
The garage accommodates two cars and boasts a finished floor for a clean, polished look. For those who prefer to enter the home through the garage, there is a mud room with storage to keep your shoes or other items, and hooks for storing backpacks, purses, keys, or gym bags, which will make your morning routine much smoother not having to search for items. The large backyard is ready for a pool and offers privacy with no neighbors behind you. A sprinkler system keeps the lawn lush and green year-round.
Additional upgrades include elegant tray ceilings, ceiling fans ensuring comfort throughout, a Ring doorbell for added security and convenience, and a tankless water heater. Hurricane shutters are also included for added safety during storm season.
The community offers fantastic amenities, including a pool, playground, and basketball courts, all a short stroll to the home. Conveniently located close to shopping, restaurants, entertainment, and with easy access to the interstate, this home is just 30 minutes from Bradenton Beach. This meticulously designed home combines modern amenities with timeless elegance, making it the perfect place to create lasting memories. Don't miss your chance to own this exceptional property. Security cameras in use.
Location
State FL
County Manatee
Community Heights Ph I Subph Ia & Ib & Ph Ii
Zoning PD-R
Rooms
Other Rooms Den/Library/Office, Family Room, Formal Dining Room Separate, Inside Utility, Loft
Interior
Interior Features Ceiling Fans(s), Eat-in Kitchen, Kitchen/Family Room Combo, PrimaryBedroom Upstairs, Solid Surface Counters, Thermostat, Tray Ceiling(s), Walk-In Closet(s)
Heating Central
Cooling Central Air
Flooring Carpet, Tile
Furnishings Unfurnished
Fireplace false
Appliance Dishwasher, Disposal, Microwave, Range, Tankless Water Heater
Laundry Inside, Laundry Room, Upper Level
Exterior
Exterior Feature French Doors, Hurricane Shutters, Irrigation System, Rain Gutters, Sidewalk, Sliding Doors
Parking Features Driveway
Garage Spaces 2.0
Community Features Dog Park, Playground, Pool
Utilities Available Electricity Available, Natural Gas Available, Public
Amenities Available Basketball Court, Playground, Pool
View Park/Greenbelt
Roof Type Shingle
Porch Covered, Rear Porch
Attached Garage true
Garage true
Private Pool No
Building
Entry Level Two
Foundation Slab
Lot Size Range 0 to less than 1/4
Builder Name Taylor Morrison
Sewer Public Sewer
Water Public
Architectural Style Mediterranean
Structure Type Block,Stucco
New Construction true
Construction Status Appraisal,Financing
Schools
Middle Schools Braden River Middle
High Schools Braden River High
Others
Pets Allowed Yes
HOA Fee Include Pool,Other
Senior Community No
Ownership Fee Simple
Monthly Total Fees $219
Acceptable Financing Cash, Conventional
Membership Fee Required Required
Listing Terms Cash, Conventional
Special Listing Condition None
Read Less Info
Want to know what your home might be worth? Contact us for a FREE valuation!

Our team is ready to help you sell your home for the highest possible price ASAP

© 2025 My Florida Regional MLS DBA Stellar MLS. All Rights Reserved.
Bought with COLDWELL BANKER REALTY



